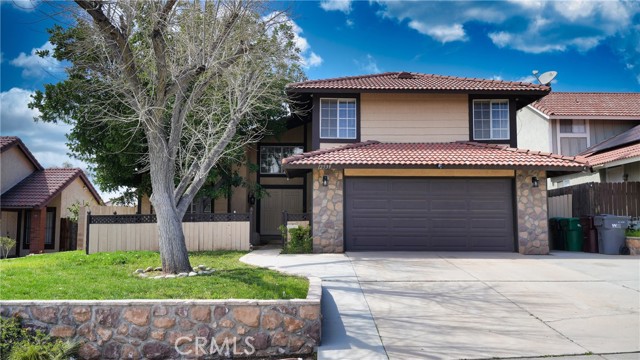Listing by: Jesse Onate, Century 21 Realty Masters
5 Beds
3 Baths
2,141 SqFt
Pending
Spacious and move-in ready 2 story home with a vaulted ceiling entryway and an open concept floor plan featuring 5 bedrooms and 3 bathrooms with an attached 2 car garage sprawling over 2,141 SqFt. This home boasts curb appeal with its colonial style windows, lush yard, stone accents, and tile roof however the real treat is the ideal interior layout. Upon entry of the welcoming double doors, you are greeted by a vaulted entryway that flows to the living room, kitchen, and a separate dining area. The kitchen has stone countertops with a breakfast bar, a tile backsplash, and newer stainless steel appliances (stove, microwave, dishwasher) that are included. The first floor is abundant with natural lighting that fills the high ceilings, a stone fireplace, and also perfectly has 1 bedroom and 1 bathroom. The stairs lead to a cozy landing area before the remaining 4 bedrooms and 2 full sized bathrooms. The primary bedroom is upstairs with direct access to a large deck and a master bathroom complete with dual sinks, 2 closets, private restroom area, and a tub. The attached 2-car garage is outfitted with cabinets, storage space, washer/dryer hookups, and the washer/dryer will be included in the sale. The living room and the dining area have access to the back yard through sliding glass doors that lead to a covered patio area. This home sits on a large 6,970 SqFt with a large back yard and has a small fenced-in courtyard area of the front yard making this the ideal home for your pets and family to safely play in the comfort of your home!
Property Details | ||
|---|---|---|
| Price | $499,999 | |
| Bedrooms | 5 | |
| Full Baths | 3 | |
| Total Baths | 3 | |
| Lot Size Area | 6970 | |
| Lot Size Area Units | Square Feet | |
| Acres | 0.16 | |
| Property Type | Residential | |
| Sub type | SingleFamilyResidence | |
| MLS Sub type | Single Family Residence | |
| Stories | 2 | |
| Year Built | 1984 | |
| View | Mountain(s),Neighborhood | |
| Heating | Central | |
| Lot Description | Back Yard,Front Yard | |
| Laundry Features | Dryer Included,In Garage,Washer Hookup,Washer Included | |
| Pool features | None | |
| Parking Description | Driveway,Garage | |
| Parking Spaces | 2 | |
| Garage spaces | 2 | |
| Association Fee | 0 | |
Geographic Data | ||
| Directions | main cross streets are Sunnymead Blvd and Kitching St | |
| County | Riverside | |
| Latitude | 33.938374 | |
| Longitude | -117.216274 | |
| Market Area | 259 - Moreno Valley | |
Address Information | ||
| Address | 12539 Willow Tree Avenue, Moreno Valley, CA 92553 | |
| Postal Code | 92553 | |
| City | Moreno Valley | |
| State | CA | |
| Country | United States | |
Listing Information | ||
| Listing Office | Century 21 Realty Masters | |
| Listing Agent | Jesse Onate | |
| Buyer Agency Compensation | 2.250 | |
| Buyer Agency Compensation Type | % | |
| Compensation Disclaimer | The offer of compensation is made only to participants of the MLS where the listing is filed. | |
| Special listing conditions | Standard | |
School Information | ||
| District | Moreno Valley Unified | |
MLS Information | ||
| Days on market | 9 | |
| MLS Status | Pending | |
| Listing Date | Mar 20, 2024 | |
| Listing Last Modified | Apr 10, 2024 | |
| Tax ID | 479362028 | |
| MLS Area | 259 - Moreno Valley | |
| MLS # | DW24056312 | |
This information is believed to be accurate, but without any warranty.


