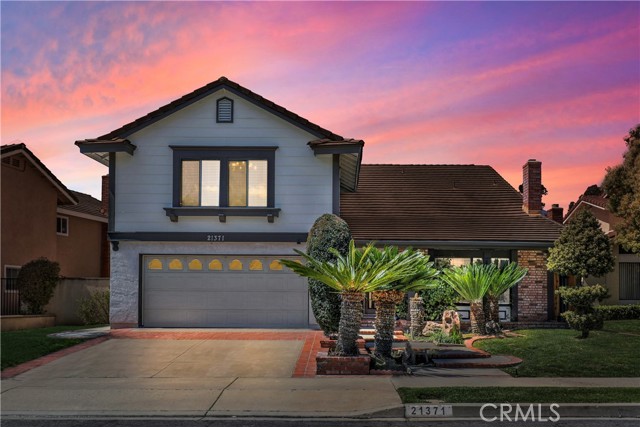Listing by: Jayesh Karamchandani, Real Broker
4 Beds
3 Baths
3,123 SqFt
Active
Why don't you make this exquisite 4-bedroom, 3-bathroom residence with 3,123 square feet of living space nestled on an East-facing lot in a tranquil cul-de-sac your dream home? Comfort is at hand with a downstairs bedroom and bathroom, along with formal living and dining rooms, this home exudes elegance and functionality. Ascend to the spacious open room upstairs ideal to turn into a game room or entertainment room because it offers versatility for leisurely living and gatherings. The expansive primary bedroom features an ensuite bathroom with ample seating space for relaxation. Outside, enjoy the fully rebuilt backyard pergola on your patio, perfect for outdoor entertaining. Recent renovations include new flooring in all living + bedroom spaces downstairs and upstairs, new kitchen countertops and refinished cabinets, the entire primary bathroom has been resurfaced and polished, fresh interior paint, concrete cracks repaired, epoxy coating of the garage floor, and more creating modern comfort and style. Situated between Bake Parkway and Lake Forest Dr, and within 2 miles of El Toro High School, this property is located in an excellent school district, making it an ideal home. Don't miss out on this opportunity to own a meticulously upgraded residence in a desirable location!
Property Details | ||
|---|---|---|
| Price | $1,525,000 | |
| Bedrooms | 4 | |
| Full Baths | 3 | |
| Total Baths | 3 | |
| Lot Size Area | 5400 | |
| Lot Size Area Units | Square Feet | |
| Acres | 0.124 | |
| Property Type | Residential | |
| Sub type | SingleFamilyResidence | |
| MLS Sub type | Single Family Residence | |
| Stories | 2 | |
| Features | Built-in Features,Cathedral Ceiling(s),Granite Counters,High Ceilings,Intercom,Pantry,Recessed Lighting,Sunken Living Room,Wet Bar | |
| Exterior Features | Rain Gutters | |
| Year Built | 1979 | |
| Subdivision | Serrano Park I (SP) | |
| View | Neighborhood | |
| Roof | Tile | |
| Heating | Central,Fireplace(s) | |
| Foundation | Slab | |
| Lot Description | 6-10 Units/Acre,Cul-De-Sac,Front Yard,Landscaped,Lawn,Rectangular Lot,Sprinkler System,Up Slope from Street | |
| Laundry Features | Dryer Included,Individual Room,Washer Included | |
| Pool features | None | |
| Parking Description | Garage Faces Front,Garage - Single Door,Garage Door Opener,Street | |
| Parking Spaces | 2 | |
| Garage spaces | 2 | |
| Association Fee | 135 | |
| Association Amenities | Other | |
Geographic Data | ||
| Directions | Exit Lake Forest Dr and drive East towards Trabuco. Left turn onto Trabuco, drive North. Right turn onto Paseo Tranquilo, and then Right onto Paseo Arboleda. Left Turn onto Avenida Manantial. | |
| County | Orange | |
| Latitude | 33.652486 | |
| Longitude | -117.69235 | |
| Market Area | LN - Lake Forest North | |
Address Information | ||
| Address | 21371 Avenida Manantial, Lake Forest, CA 92630 | |
| Postal Code | 92630 | |
| City | Lake Forest | |
| State | CA | |
| Country | United States | |
Listing Information | ||
| Listing Office | Real Broker | |
| Listing Agent | Jayesh Karamchandani | |
| Buyer Agency Compensation | 2.000 | |
| Buyer Agency Compensation Type | % | |
| Compensation Disclaimer | The offer of compensation is made only to participants of the MLS where the listing is filed. | |
| Special listing conditions | Standard | |
| Virtual Tour URL | https://unbranded.youriguide.com/21371_ave_manantial_lake_forest_ca/ | |
School Information | ||
| District | Saddleback Valley Unified | |
| High School | El Toro | |
MLS Information | ||
| Days on market | 29 | |
| MLS Status | Active | |
| Listing Date | Mar 28, 2024 | |
| Listing Last Modified | Apr 26, 2024 | |
| Tax ID | 61009111 | |
| MLS Area | LN - Lake Forest North | |
| MLS # | OC24059813 | |
This information is believed to be accurate, but without any warranty.


