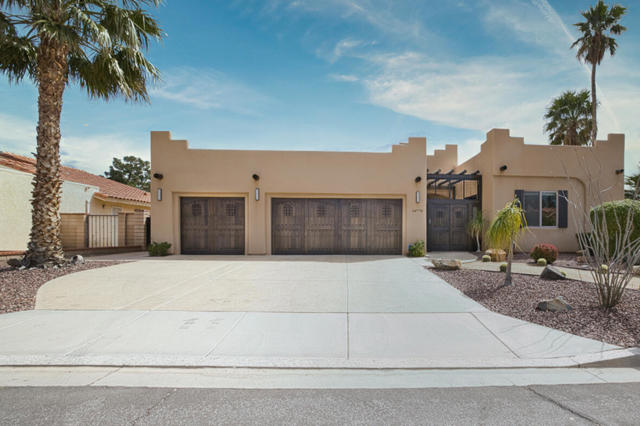Listing by: Rick Cherry, Fathom Realty Group Inc.
3 Beds
4 Baths
2,356 SqFt
Active
Spectacular Custom Home on the fairway at Mission Lakes Country Club. Must see this home to believe the upgrades. As you enter the huge double gate, you'll pass the lovely Casita with it's own entrance. The home features a fabulous kitchen with 2 sinks, quartz center island/counter tops, Kitchen Aid appliances, walk-in pantry, eat at counter which opens to the great room with fireplace overlooking the golf course. Terrazzo flooring. The large master suite, with hardwood flooring, features a fireplace and has access to the patio and views of the golf course. The grand master bath has a walk-in glass block shower, separate jetted tub, walk-in closet. The guest bedroom, with hardwood flooring, features its own bath. The Powder room (with emulsifier toilet) and laundry (with safe) located just inside the ample 3 car garage. which has it's own split a/c. The custom, solid wood garage doors feature heavy duty motor with battery backup and wifi. Ring doorbell and security. Owned solar (40 panels). Plug for stage 2 charger and in the garage. 10' ceilings and ceiling fans throughout. The electrical panel has been upgraded. Golf for 2 on title is included in the low HOA at Mission Lakes Country Club; tennis courts, large heated pool/spas. Clubhouse with restaurant and sandwich shop. Pro-shop. Many activities to enjoy such as exercise classes, card games, book club. The country club also features its own hotel. Call now to shedule your appointment to see this home!
Property Details | ||
|---|---|---|
| Price | $649,999 | |
| Bedrooms | 3 | |
| Full Baths | 1 | |
| Half Baths | 1 | |
| Total Baths | 4 | |
| Lot Size Area | 8712 | |
| Lot Size Area Units | Square Feet | |
| Acres | 0.2 | |
| Property Type | Residential | |
| Sub type | SingleFamilyResidence | |
| MLS Sub type | Single Family Residence | |
| Stories | 1 | |
| Features | High Ceilings | |
| Year Built | 2006 | |
| Subdivision | Mission Lakes | |
| View | Golf Course,Mountain(s) | |
| Heating | Central | |
| Foundation | Slab | |
| Lot Description | On Golf Course,Sprinkler System,Sprinklers Timer,Planned Unit Development | |
| Laundry Features | Individual Room | |
| Pool features | In Ground,Electric Heat | |
| Parking Description | Golf Cart Garage,Garage Door Opener,Direct Garage Access,Oversized | |
| Parking Spaces | 3 | |
| Garage spaces | 3 | |
| Association Fee | 426 | |
| Association Amenities | Barbecue,Tennis Court(s),Golf Course,Gym/Ex Room,Clubhouse,Clubhouse Paid | |
Geographic Data | ||
| Directions | Mission Lakes Blvd. to Warwick to Pinehurst Circle Cross Street: Warwick. | |
| County | Riverside | |
| Latitude | 33.982448 | |
| Longitude | -116.533187 | |
| Market Area | 341 - Mission Lakes | |
Address Information | ||
| Address | 64778 Pinehurst Circle, Desert Hot Springs, CA 92240 | |
| Postal Code | 92240 | |
| City | Desert Hot Springs | |
| State | CA | |
| Country | United States | |
Listing Information | ||
| Listing Office | Fathom Realty Group Inc. | |
| Listing Agent | Rick Cherry | |
| Buyer Agency Compensation | 2.000 | |
| Buyer Agency Compensation Type | % | |
| Compensation Disclaimer | The offer of compensation is made only to participants of the MLS where the listing is filed. | |
| Special listing conditions | Standard | |
MLS Information | ||
| Days on market | 35 | |
| MLS Status | Active | |
| Listing Date | Mar 28, 2024 | |
| Listing Last Modified | May 2, 2024 | |
| Tax ID | 661143003 | |
| MLS Area | 341 - Mission Lakes | |
| MLS # | 219109105DA | |
This information is believed to be accurate, but without any warranty.


