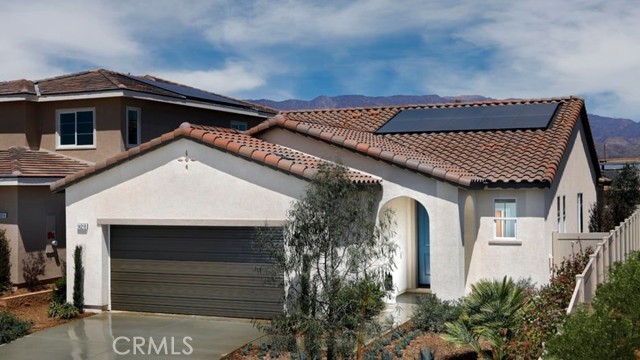Listing by: LESLIE OLIVO, Taylor Morrison Services, lolivo@taylormorrison.com
3 Beds
3 Baths
1,778 SqFt
Active
MLS # EV24021668 REPRESENTATIVE PHOTOS ADDED. June Completion! Introducing Plan 13 at Olivewood! Step through the covered porch into a welcoming foyer. This single-story open-concept home offers three bedrooms or an optional office. The secondary bedrooms share a Jack & Jill style bathroom, conveniently located near the laundry room and half bath. The expansive gathering room flows into a charming kitchen with a kitchen island, 18-gauge stainless-steel sink, Moen touchless kitchen faucet, granite countertops, and stylish shaker cabinets. Towards the rear, discover the primary bedroom suite with a spacious walk-in closet and a tranquil bathroom featuring a walk-in shower, jacuzzi tub, dual sink vanity, and enclosed water closet. Enjoy your mornings or unwind in the evening on the back patio. Plan 13 caters to every family's needs. Home amenities include energy-efficient appliances, a two-car attached garage, LED lighting, whole-home air filtration, and other designer touches. Schedule a tour today and make Olivewood your home! Design options include: Origin Collection - Concerto.
Property Details | ||
|---|---|---|
| Price | $538,660 | |
| Bedrooms | 3 | |
| Full Baths | 2 | |
| Half Baths | 1 | |
| Total Baths | 3 | |
| Property Style | Modern | |
| Lot Size Area | 6797 | |
| Lot Size Area Units | Square Feet | |
| Acres | 0.156 | |
| Property Type | Residential | |
| Sub type | SingleFamilyResidence | |
| MLS Sub type | Single Family Residence | |
| Stories | 1 | |
| Features | Open Floorplan,Recessed Lighting,Storage | |
| Year Built | 2024 | |
| Subdivision | Other (OTHR) | |
| View | None | |
| Heating | Central | |
| Lot Description | Back Yard,Front Yard | |
| Laundry Features | Gas Dryer Hookup,Individual Room,Inside,Washer Hookup | |
| Pool features | Association | |
| Parking Description | Direct Garage Access | |
| Parking Spaces | 2 | |
| Garage spaces | 2 | |
| Association Fee | 182 | |
| Association Amenities | Pool,Fire Pit,Barbecue,Playground,Sport Court,Biking Trails,Hiking Trails,Maintenance Grounds,Pet Rules,Pets Permitted,Other | |
Geographic Data | ||
| Directions | From the 10 freeway, exit Oak Valley Parkway and head west. Turn left on Potrero Blvd, turn right onto Olivewood Way and left on Sicily Court. Turn left on Cascina Lane. | |
| County | Riverside | |
| Latitude | 33.940126 | |
| Longitude | -117.018069 | |
| Market Area | 263 - Banning/Beaumont/Cherry Valley | |
Address Information | ||
| Address | 36971 Corvina Way, Beaumont, CA 92223 | |
| Postal Code | 92223 | |
| City | Beaumont | |
| State | CA | |
| Country | United States | |
Listing Information | ||
| Listing Office | Taylor Morrison Services | |
| Listing Agent | LESLIE OLIVO | |
| Listing Agent Phone | lolivo@taylormorrison.com | |
| Buyer Agency Compensation | 10260.000 | |
| Attribution Contact | lolivo@taylormorrison.com | |
| Buyer Agency Compensation Type | $ | |
| Compensation Disclaimer | The offer of compensation is made only to participants of the MLS where the listing is filed. | |
| Special listing conditions | Standard | |
School Information | ||
| District | Beaumont | |
MLS Information | ||
| Days on market | 63 | |
| MLS Status | Active | |
| Listing Date | Jan 30, 2024 | |
| Listing Last Modified | Apr 9, 2024 | |
| MLS Area | 263 - Banning/Beaumont/Cherry Valley | |
| MLS # | EV24021668 | |
This information is believed to be accurate, but without any warranty.


