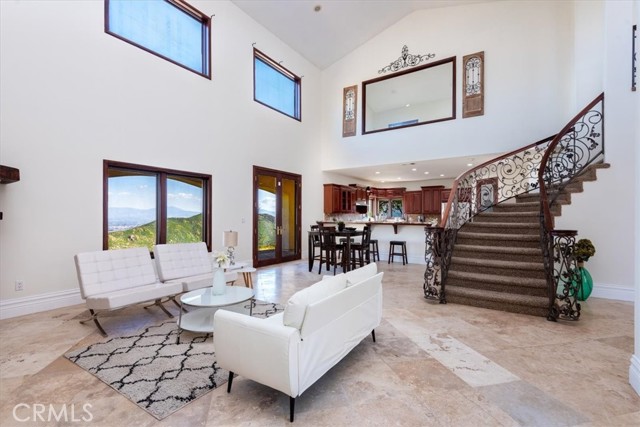Listing by: Martha Carrasco, Keller Williams North Valley, 818-723-0496
5 Beds
4 Baths
4,790 SqFt
Pending
Welcome to your dream home retreat, where luxury meets serenity amidst stunning panoramic views. Nestled atop a sprawling 17.88-acre hill, this custom-built masterpiece offers unparalleled privacy and space for your every need, from horses to trucks to all your beloved toys. Step inside this expansive 4,790 square foot sanctuary, where every detail has been meticulously crafted to perfection. Boasting five spacious bedrooms and three and a half bathrooms, this residence offers ample room for comfortable living and effortless entertaining. The heart of the home lies in the chef's quality island kitchen, adorned with granite slab counters, commercial-style stainless steel appliances including a 36-inch stove and double oven, a convenient breakfast counter, and abundant counter space for all your culinary creations. With dual kitchen sinks and charming kitchenettes, every meal preparation becomes a delightful experience on its own. One of the two master suites, conveniently located downstairs with its own entrance, is a haven of tranquility featuring a luxurious master bathroom complete with custom marble tile floors, a lavish Jacuzzi tub, and his/her sinks for added convenience. Upstairs, discover another master bedroom suite complete with a retreat area that can be used as an office, gym, or nursery, and French doors leading to a private balcony, offering breathtaking views of the surrounding landscape. Indulge in the spa-like master bath boasting an oversized custom tiled shower, dual sinks, a sprawling walk-in closet, and a romantic Jacuzzi tub for unwinding in style. Convenience meets luxury with a laundry room conveniently situated upstairs. Entertain guests in style with an elegant formal living room and a formal dining room, or retreat to the billiards room with French doors, providing the perfect setting for lively gatherings and memorable evenings. No detail has been spared in this home's design, with upgrades abound including two-toned interior paint, exquisite 18" tiled floors, designer fixtures, custom tiled showers and vanities, and a custom front door adding a touch of elegance to the entryway. Car enthusiasts will appreciate the ample parking options, with a 2-car attached garage and a 3-car attached carport located in the courtyard. Discover a lifestyle of unparalleled luxury and tranquility in this breathtaking custom home, where every day feels like a retreat in paradise.
Property Details | ||
|---|---|---|
| Price | $899,000 | |
| Bedrooms | 5 | |
| Full Baths | 3 | |
| Half Baths | 1 | |
| Total Baths | 4 | |
| Property Style | Modern | |
| Lot Size Area | 778853 | |
| Lot Size Area Units | Square Feet | |
| Acres | 17.88 | |
| Property Type | Residential | |
| Sub type | SingleFamilyResidence | |
| MLS Sub type | Single Family Residence | |
| Stories | 2 | |
| Features | Balcony,Built-in Features,Cathedral Ceiling(s),Copper Plumbing Partial,Crown Molding,Granite Counters,High Ceilings,Open Floorplan,Pantry,Recessed Lighting,Two Story Ceilings,Wet Bar | |
| Exterior Features | Lighting | |
| Year Built | 2009 | |
| View | City Lights,Neighborhood | |
| Roof | Tile | |
| Heating | Central | |
| Foundation | Permanent | |
| Accessibility | 2+ Access Exits,48 Inch Or More Wide Halls,Doors - Swing In,Parking | |
| Lot Description | Desert Back,Desert Front,Front Yard,Lot Over 40000 Sqft,Irregular Lot,Secluded | |
| Laundry Features | Individual Room | |
| Pool features | None | |
| Parking Description | Attached Carport,Driveway,Garage,Oversized,RV Potential | |
| Parking Spaces | 5 | |
| Garage spaces | 2 | |
| Association Fee | 0 | |
Geographic Data | ||
| Directions | East of Wybenga Lane and located at end of Cialek Ln | |
| County | Riverside | |
| Latitude | 33.791979 | |
| Longitude | -117.05674 | |
| Market Area | SRCAR - Southwest Riverside County | |
Address Information | ||
| Address | 22674 Shield Lane, Nuevo, CA 92567 | |
| Postal Code | 92567 | |
| City | Nuevo | |
| State | CA | |
| Country | United States | |
Listing Information | ||
| Listing Office | Keller Williams North Valley | |
| Listing Agent | Martha Carrasco | |
| Listing Agent Phone | 818-723-0496 | |
| Buyer Agency Compensation | 2.500 | |
| Attribution Contact | 818-723-0496 | |
| Buyer Agency Compensation Type | % | |
| Compensation Disclaimer | The offer of compensation is made only to participants of the MLS where the listing is filed. | |
| Special listing conditions | Standard | |
School Information | ||
| District | Perris Union High | |
MLS Information | ||
| Days on market | 52 | |
| MLS Status | Pending | |
| Listing Date | Feb 29, 2024 | |
| Listing Last Modified | Apr 24, 2024 | |
| Tax ID | 429120005 | |
| MLS Area | SRCAR - Southwest Riverside County | |
| MLS # | SR24041466 | |
This information is believed to be accurate, but without any warranty.


