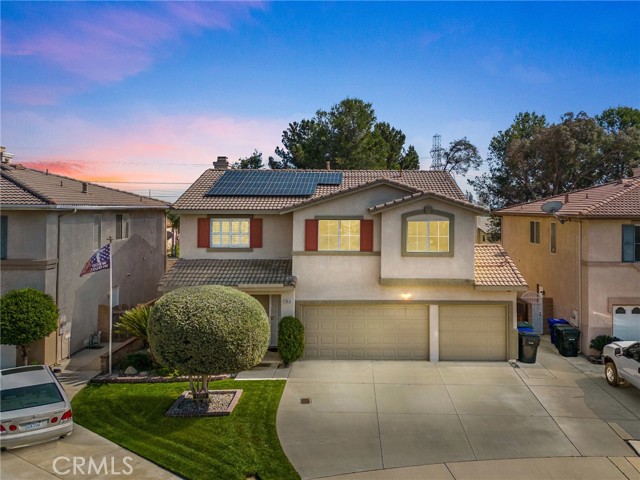Listing by: Donald Mowery, EXP REALTY OF CALIFORNIA INC, 951-313-1746
4 Beds
3 Baths
2,268 SqFt
Pending
Discover luxury living in this captivating two-story home nestled within the prestigious Etiwanda School District. Boasting exquisite wood flooring throughout the first floor, a remodeled kitchen featuring granite countertops, stainless steel appliances, and a walk-in pantry seamlessly flowing into the cozy family room. Embrace convenience with a main-level bedroom, full bath, and laundry room. Ascend to the second floor to find a lavish main bedroom retreat with an en suite bathroom adorned with custom cabinets, a separate tub, and a shower. Enjoy leisure in the expansive bonus room converted into a private theater. Additional bedrooms and a hall bath offer ample space for family and guests. Step outside to an entertainer's paradise featuring two decks, a fire pit, a pergola with a spa, and an above-ground pool. With custom window shutters, ceiling fans, and block wall fencing, every detail has been meticulously crafted. Plus, benefits from a solar electric system, ensuring savings. Conveniently located near the 15 freeway, Victoria Gardens Outdoor Mall, Ontario International Airport, and major employment centers. Experience luxury and convenience in one extraordinary residence.
Property Details | ||
|---|---|---|
| Price | $749,000 | |
| Bedrooms | 4 | |
| Full Baths | 3 | |
| Total Baths | 3 | |
| Property Style | Mediterranean | |
| Lot Size Area | 4556 | |
| Lot Size Area Units | Square Feet | |
| Acres | 0.1046 | |
| Property Type | Residential | |
| Sub type | SingleFamilyResidence | |
| MLS Sub type | Single Family Residence | |
| Stories | 2 | |
| Features | Built-in Features,Ceiling Fan(s),Granite Counters,Recessed Lighting,Unfurnished | |
| Exterior Features | Lighting | |
| Year Built | 1999 | |
| View | Mountain(s),Neighborhood | |
| Roof | Spanish Tile | |
| Heating | Central,Forced Air,Natural Gas | |
| Foundation | Slab | |
| Accessibility | None | |
| Lot Description | Back Yard,Front Yard,Lawn,Sprinkler System,Sprinklers In Front,Sprinklers In Rear,Sprinklers Timer | |
| Laundry Features | Gas Dryer Hookup,Individual Room,Washer Hookup | |
| Pool features | None | |
| Parking Description | Concrete,Garage Faces Front,Garage - Single Door,Garage - Two Door,Garage Door Opener | |
| Parking Spaces | 7 | |
| Garage spaces | 3 | |
| Association Fee | 0 | |
Geographic Data | ||
| Directions | From east Baseline Ave, head south on East Ave, east on Day Canyon Dr, north on Bull Run Pl, then east on Bunker Hill Pl | |
| County | San Bernardino | |
| Latitude | 34.118275 | |
| Longitude | -117.510395 | |
| Market Area | 264 - Fontana | |
Address Information | ||
| Address | 13513 Bunker Hill Place, Fontana, CA 92336 | |
| Postal Code | 92336 | |
| City | Fontana | |
| State | CA | |
| Country | United States | |
Listing Information | ||
| Listing Office | EXP REALTY OF CALIFORNIA INC | |
| Listing Agent | Donald Mowery | |
| Listing Agent Phone | 951-313-1746 | |
| Buyer Agency Compensation | 2.000 | |
| Attribution Contact | 951-313-1746 | |
| Buyer Agency Compensation Type | % | |
| Compensation Disclaimer | The offer of compensation is made only to participants of the MLS where the listing is filed. | |
| Special listing conditions | Standard | |
School Information | ||
| District | Chaffey Joint Union High | |
| Middle School | Heritage | |
| High School | Etiwanda | |
MLS Information | ||
| Days on market | 5 | |
| MLS Status | Pending | |
| Listing Date | Mar 28, 2024 | |
| Listing Last Modified | May 9, 2024 | |
| Tax ID | 1100741430000 | |
| MLS Area | 264 - Fontana | |
| MLS # | CV24057780 | |
This information is believed to be accurate, but without any warranty.


