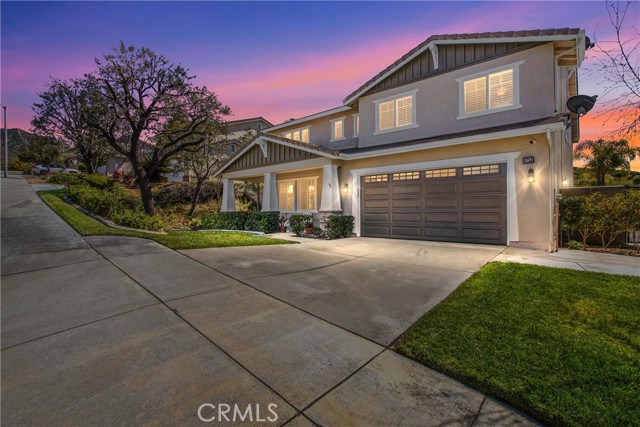Listing by: SHERRI BAKER, CENTURY 21 LOIS LAUER REALTY, 909-647-3831
5 Beds
3 Baths
3,480 SqFt
Pending
Welcome to East Highland Ranch a very desirable area. This stunning Mediterranean 2 story residence with spectacular Views. Step inside to discover a spacious inviting atmosphere featuring large windows through out the house. The open floor plan offers 5 Bedrooms , 3 Bathrooms an office, den and a generous living space of 3480 square feet plenty room for family or guest. The family room has a built in home center and a cozy fireplace for those cold nights.The Kitchen is very spacious with a large island, granite counter tops, rich cherry wood cabinets and dual oven great for large gathering. Stainless steel appliances ,trash compactor, butlers pantry and a large size breakfast nook. This house offers a downstairs bedroom great for guest. Upstairs there's a large loft area that offers versatility as a game room or second family room. The spacious primary bedroom offers a balcony with spectacular views. Primary Bathroom has dual sinks, walk-in shower, jacuzzi tub and large walk-in closet. Also 3 spacious bedrooms upstairs with amazing views ,home office with a built-in desk and cabinets. Plenty of storage cabinets throughout the house. Indoor laundry with laundry sink and build-in cabinets. There's fans in all the bedrooms. Upstairs there's a large linen closet. The home is located on a large lot it is beautifully landscaped the backyard is like an oasis, pool, jacuzzi, fire pit. Enjoy the built in barbecue great for entertaining family and friends.relaxing by the pool and the magnificent views. The three-car tandem garage offers plenty of custom cabinetry for storage. East highland ranch offers access amenities. Schedule appointment today don't miss this opportunity to make this your home.
Property Details | ||
|---|---|---|
| Price | $895,000 | |
| Bedrooms | 5 | |
| Full Baths | 3 | |
| Total Baths | 3 | |
| Property Style | Mediterranean | |
| Lot Size | 11761 | |
| Lot Size Area | 11761 | |
| Lot Size Area Units | Square Feet | |
| Acres | 0.27 | |
| Property Type | Residential | |
| Sub type | SingleFamilyResidence | |
| MLS Sub type | Single Family Residence | |
| Stories | 2 | |
| Features | Built-in Features,Ceiling Fan(s),Granite Counters,High Ceilings,Open Floorplan,Recessed Lighting | |
| Exterior Features | Rain Gutters | |
| Year Built | 2003 | |
| View | City Lights,Hills,Mountain(s),Neighborhood | |
| Waterfront | Lake | |
| Heating | Central | |
| Lot Description | 0-1 Unit/Acre,Back Yard,Cul-De-Sac,Front Yard,Landscaped,Lawn,Sprinklers In Front,Sprinklers In Rear,Yard | |
| Laundry Features | Gas & Electric Dryer Hookup,Individual Room,Inside | |
| Pool features | Private,Heated,In Ground,Solar Heat | |
| Parking Description | Direct Garage Access,Driveway,Concrete,Garage,Garage Faces Front,Garage - Single Door,Garage Door Opener,Private,Tandem Garage | |
| Parking Spaces | 3 | |
| Garage spaces | 3 | |
| Association Fee | 152 | |
| Association Amenities | Pool,Fire Pit,Barbecue,Outdoor Cooking Area,Picnic Area,Clubhouse | |
Geographic Data | ||
| Directions | Off the 210 freeway onto Baseline, Left onto Church St onto Highland Ave turn Left on Bacon St Left onto Randall Lane | |
| County | San Bernardino | |
| Latitude | 34.1309 | |
| Longitude | -117.162328 | |
| Market Area | 276 - Highland | |
Address Information | ||
| Address | 6753 Randall Lane, Highland, CA 92346 | |
| Postal Code | 92346 | |
| City | Highland | |
| State | CA | |
| Country | United States | |
Listing Information | ||
| Listing Office | CENTURY 21 LOIS LAUER REALTY | |
| Listing Agent | SHERRI BAKER | |
| Listing Agent Phone | 909-647-3831 | |
| Buyer Agency Compensation | 2.000 | |
| Attribution Contact | 909-647-3831 | |
| Buyer Agency Compensation Type | % | |
| Compensation Disclaimer | The offer of compensation is made only to participants of the MLS where the listing is filed. | |
| Special listing conditions | Standard | |
| Virtual Tour URL | https://attractivehomephotography.hd.pics/6753-Randall-Ln/idx | |
School Information | ||
| District | Redlands Unified | |
MLS Information | ||
| Days on market | 12 | |
| MLS Status | Pending | |
| Listing Date | Mar 29, 2024 | |
| Listing Last Modified | Apr 11, 2024 | |
| Tax ID | 0288691250000 | |
| MLS Area | 276 - Highland | |
| MLS # | EV24034781 | |
This information is believed to be accurate, but without any warranty.


