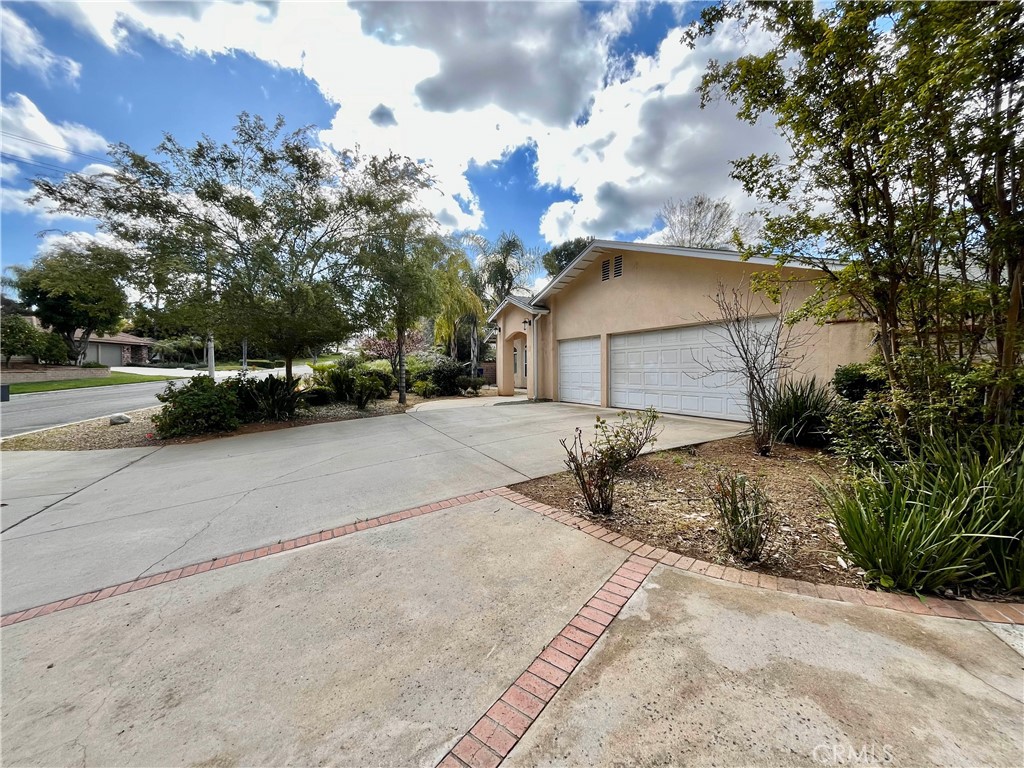Listing by: DAN TOVAR, LEGACY HOMES REAL ESTATE, 951-316-2159
3 Beds
3 Baths
3,058 SqFt
Active
Welcome home to this Semi-Custom Estate home in Riverside's most coveted neighborhood in Alessandro Heights. This premier property is situated on a fully landscaped .38-acre lot. The beautifully landscaped property has fully matured palm trees with low-watering plants & bushes. This house was beautifully updated with newer tile in the living room area, kitchen, family room, hallways & bathrooms. As you enter this double door entry home you can see how much appreciation the homeowner put into this home. The entry area welcomes you into a great room next to a formal dining area. Then, as you enter further into this home, it welcomes you into a large kitchen with impressive cabinetry & huge center island. This kitchen area also accommodates a breakfast nook area with rear yard access. Around the corner is a warm, cozy family room with a warm brick fireplace. This 3,058 sq ft home has a beautiful layout with LED recessed lighting and vaulted ceilings. This home has 3 large bedrooms with 1 full Bath & (2x) ¾ standalone showers. All bedrooms have ceiling fan/light combos. The Master bedroom has a glass French door that leads into its private closet. The 3rd bedroom also has a glass French door that leads out to its park-like setting backyard. This property has 6 garage/storage areas located on the premises. The front of the house accommodates a 3-car garage & as you enter through the side RV gate access, you’ll drive into another extended 2 car garage that has a 10' clearance for RV access & sits adjacent to another single garage/shed. Each garage area has its own access with room for expansion. Each garage/storage could accommodate any personal hobby or collection. The backyard is very private and beautifully landscaped with brick accents, walls, and mature trees.
Property Details | ||
|---|---|---|
| Price | $980,000 | |
| Bedrooms | 3 | |
| Full Baths | 3 | |
| Total Baths | 3 | |
| Property Style | Contemporary,Traditional | |
| Lot Size Area | 16553 | |
| Lot Size Area Units | Square Feet | |
| Acres | 0.38 | |
| Property Type | Residential | |
| Sub type | SingleFamilyResidence | |
| MLS Sub type | Single Family Residence | |
| Stories | 1 | |
| Features | Cathedral Ceiling(s),Ceiling Fan(s),Granite Counters,High Ceilings,Open Floorplan | |
| Year Built | 1978 | |
| View | Neighborhood | |
| Roof | Spanish Tile | |
| Heating | Central | |
| Foundation | Slab | |
| Accessibility | See Remarks | |
| Lot Description | 0-1 Unit/Acre,Lot 20000-39999 Sqft | |
| Laundry Features | Individual Room,Inside | |
| Pool features | None | |
| Parking Description | Direct Garage Access,Driveway,Garage Faces Front,Garage - Three Door,Garage Door Opener,RV Access/Parking,RV Garage,See Remarks | |
| Parking Spaces | 6 | |
| Garage spaces | 6 | |
| Association Fee | 0 | |
Geographic Data | ||
| Directions | Golden Star Ave. / Overlook Parkway | |
| County | Riverside | |
| Latitude | 33.917593 | |
| Longitude | -117.374519 | |
| Market Area | 252 - Riverside | |
Address Information | ||
| Address | 1294 Muirfield Road, Riverside, CA 92506 | |
| Postal Code | 92506 | |
| City | Riverside | |
| State | CA | |
| Country | United States | |
Listing Information | ||
| Listing Office | LEGACY HOMES REAL ESTATE | |
| Listing Agent | DAN TOVAR | |
| Listing Agent Phone | 951-316-2159 | |
| Attribution Contact | 951-316-2159 | |
| Compensation Disclaimer | The offer of compensation is made only to participants of the MLS where the listing is filed. | |
| Special listing conditions | Probate Listing | |
| Ownership | None | |
School Information | ||
| District | Riverside Unified | |
MLS Information | ||
| Days on market | 203 | |
| MLS Status | Active | |
| Listing Date | Mar 29, 2024 | |
| Listing Last Modified | Oct 19, 2024 | |
| Tax ID | 241292001 | |
| MLS Area | 252 - Riverside | |
| MLS # | IV24062425 | |
This information is believed to be accurate, but without any warranty.


