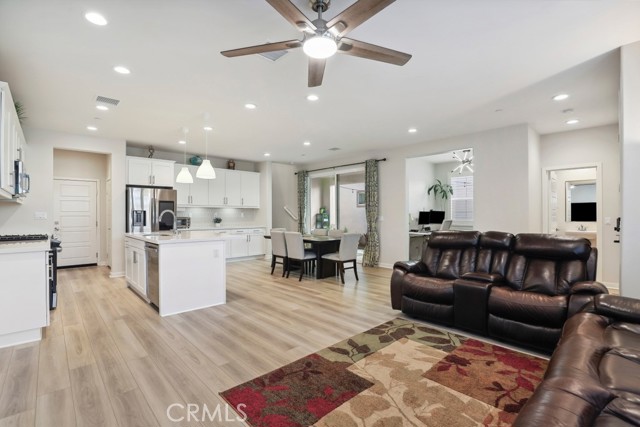Listing by: LATREVIA PALACIOS, REDFIN CORPORATION, 909-728-1061
3 Beds
3 Baths
1,998 SqFt
Pending
Located within walking distance (across the street) to Etiwanda High School - In Etiwanda School District, shared with Rancho Cucamonga! Welcome to this stunning 2023 New Construction Home nestled in the prestigious gated Aurora Park Community! Step inside to discover a spacious, luminous living area boasting recessed lighting, a ceiling fan, and modern light fixtures. Large sliding glass doors seamlessly connect indoor and outdoor spaces, flooding the interior with natural light. Adjacent to the entrance, you'll find a convenient half bath and a versatile bonus area perfect for a home office. The kitchen, open to the dining and living area, is a chef's delight with quartz white counters, cabinets, a beautiful backsplash, gleaming stainless steel appliances, and a convenient eat-in bar. Ascend the stairs to find all the bedrooms, ensuring privacy from the main living area. The generously sized primary suite features expansive windows offering views of the neighborhood, a spacious walk-in closet, and an en-suite bathroom complete with dual vanity sinks. For added convenience, the laundry room is conveniently located upstairs. Two additional secondary bedrooms share a Jack and Jill bathroom, enhancing the functionality of the home. Enjoy the added benefit of a fully paid solar system and a 3-car attached garage. Step outside to the yard and relax under the covered patio. This sought-after model is sold out and boasts an open floor plan, along with high-efficiency cooling, heating, and water heater systems. The Aurora Park Community offers residents access to a sparkling pool, spa, clubhouse, and more. Located just a short distance from Etiwanda High School, this home presents an exceptional opportunity to experience luxury living. Schedule your viewing today!
Property Details | ||
|---|---|---|
| Price | $654,888 | |
| Bedrooms | 3 | |
| Full Baths | 2 | |
| Half Baths | 1 | |
| Total Baths | 3 | |
| Lot Size Area | 1998 | |
| Lot Size Area Units | Square Feet | |
| Acres | 0.0459 | |
| Property Type | Residential | |
| Sub type | SingleFamilyResidence | |
| MLS Sub type | Single Family Residence | |
| Stories | 2 | |
| Features | Open Floorplan,Pantry,Quartz Counters,Recessed Lighting,Storage,Unfurnished | |
| Year Built | 2023 | |
| View | Mountain(s),Neighborhood | |
| Roof | Tile | |
| Heating | Central,High Efficiency | |
| Lot Description | Back Yard | |
| Laundry Features | Gas Dryer Hookup,Individual Room,Inside,Upper Level,Washer Hookup | |
| Pool features | Community,Fenced,In Ground | |
| Parking Description | Covered,Direct Garage Access,Garage,Garage Faces Front,Garage - Two Door,Garage Door Opener,Gated | |
| Parking Spaces | 3 | |
| Garage spaces | 3 | |
| Association Fee | 230 | |
| Association Amenities | Pool,Spa/Hot Tub,Fire Pit,Outdoor Cooking Area,Playground,Dog Park,Clubhouse | |
Geographic Data | ||
| Directions | Baseline | |
| County | San Bernardino | |
| Latitude | 34.128222 | |
| Longitude | -117.502457 | |
| Market Area | 264 - Fontana | |
Address Information | ||
| Address | 13878 Gazania Lane, Fontana, CA 92336 | |
| Postal Code | 92336 | |
| City | Fontana | |
| State | CA | |
| Country | United States | |
Listing Information | ||
| Listing Office | REDFIN CORPORATION | |
| Listing Agent | LATREVIA PALACIOS | |
| Listing Agent Phone | 909-728-1061 | |
| Buyer Agency Compensation | 2.000 | |
| Attribution Contact | 909-728-1061 | |
| Buyer Agency Compensation Type | % | |
| Compensation Disclaimer | The offer of compensation is made only to participants of the MLS where the listing is filed. | |
| Special listing conditions | Standard | |
| Virtual Tour URL | https://my.matterport.com/show/?m=tPGPjgifCp8 | |
School Information | ||
| District | Etiwanda | |
MLS Information | ||
| Days on market | 32 | |
| MLS Status | Pending | |
| Listing Date | Mar 29, 2024 | |
| Listing Last Modified | May 2, 2024 | |
| Tax ID | 0228192360000 | |
| MLS Area | 264 - Fontana | |
| MLS # | CV24060066 | |
This information is believed to be accurate, but without any warranty.


