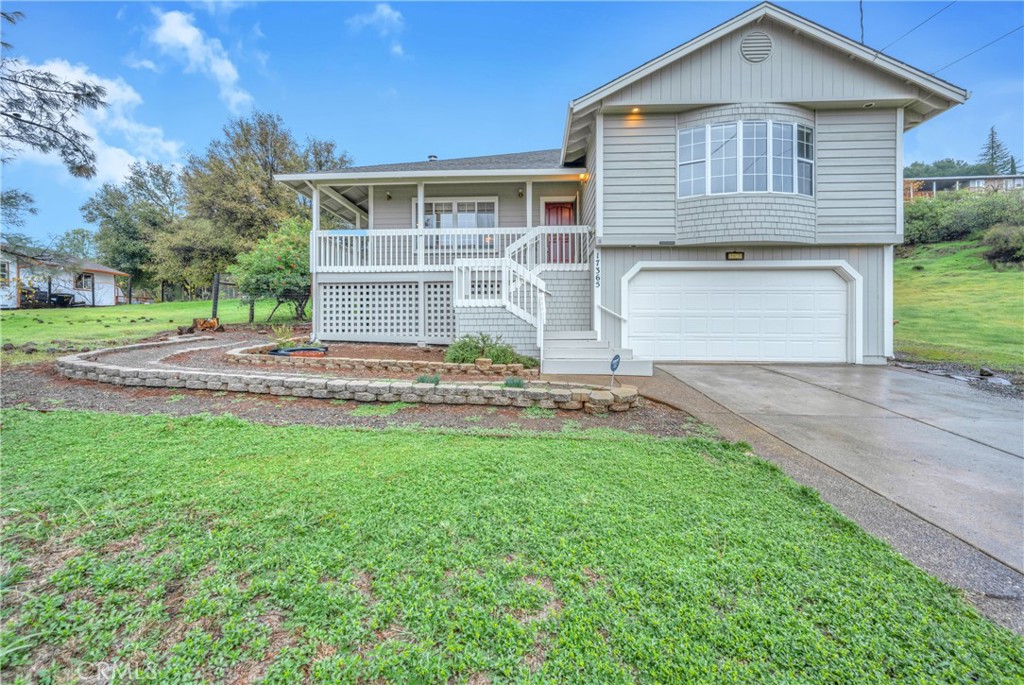Listing by: Yvette Sloan, NextHome Yvette Sloan, 707-355-2171
3 Beds
2 Baths
2,157 SqFt
Active
Welcome to your personal oasis! This beautiful and spacious 2157 sqft 3-bedroom, 2-bath home has been beautifully maintained and recently updated, ready for you to move in and enjoy. Step inside to discover a fresh, modern color palette with newly painted walls and new flooring throughout. Abundant natural light floods the home through numerous windows, while elegant French doors lead out to a wrap-around porch, perfect for sipping your morning coffee or hosting weekend barbecues. The heart of the home, a generous kitchen, offers ample space for all your culinary experiments and is equipped with copious storage solutions, making organization a breeze. Kitchen also has double ovens, ample counter space with dishwasher and trash compactor. Dining area has a slider leading out to the backyard and garden area. Revel in the luxury of a primary suite designed for relaxation, complete with a walk-in closet for all your wardrobe needs and a large Primary bath with double sinks, including a nice size tub to soak your stresses away. This house boasts not just aesthetic appeal but functional living at its finest. The property itself is a true oasis, promising the perfect balance of serenity and convenience. Don’t miss the opportunity to make this property your new home. Schedule a showing today!
Property Details | ||
|---|---|---|
| Price | $389,000 | |
| Bedrooms | 3 | |
| Full Baths | 2 | |
| Total Baths | 2 | |
| Property Style | Traditional | |
| Lot Size Area | 11761 | |
| Lot Size Area Units | Square Feet | |
| Acres | 0.27 | |
| Property Type | Residential | |
| Sub type | SingleFamilyResidence | |
| MLS Sub type | Single Family Residence | |
| Stories | 1 | |
| Features | Ceiling Fan(s),High Ceilings,Living Room Deck Attached,Tile Counters | |
| Year Built | 1991 | |
| View | Lake,Neighborhood | |
| Roof | Composition | |
| Waterfront | Lake Privileges | |
| Heating | Central,Forced Air,Propane,Wood Stove | |
| Foundation | Concrete Perimeter | |
| Lot Description | 0-1 Unit/Acre | |
| Laundry Features | In Closet,Inside | |
| Pool features | Association | |
| Parking Description | Concrete | |
| Parking Spaces | 2 | |
| Garage spaces | 2 | |
| Association Fee | 298 | |
| Association Amenities | Pool,Barbecue,Outdoor Cooking Area,Picnic Area,Playground,Dog Park,Golf Course,Tennis Court(s),Recreation Room | |
Geographic Data | ||
| Directions | spruce grove to rt deer hill, left greenridge follow up | |
| County | Lake | |
| Latitude | 38.816463 | |
| Longitude | -122.557468 | |
| Market Area | LCHVL - Hidden Valley Lake | |
Address Information | ||
| Address | 17365 Greenridge Road, Hidden Valley Lake, CA 95467 | |
| Postal Code | 95467 | |
| City | Hidden Valley Lake | |
| State | CA | |
| Country | United States | |
Listing Information | ||
| Listing Office | NextHome Yvette Sloan | |
| Listing Agent | Yvette Sloan | |
| Listing Agent Phone | 707-355-2171 | |
| Attribution Contact | 707-355-2171 | |
| Compensation Disclaimer | The offer of compensation is made only to participants of the MLS where the listing is filed. | |
| Special listing conditions | Standard | |
| Ownership | Planned Development | |
School Information | ||
| District | Middletown Unified | |
MLS Information | ||
| Days on market | 230 | |
| MLS Status | Active | |
| Listing Date | Mar 29, 2024 | |
| Listing Last Modified | Nov 15, 2024 | |
| Tax ID | 142182150000 | |
| MLS Area | LCHVL - Hidden Valley Lake | |
| MLS # | LC24060200 | |
This information is believed to be accurate, but without any warranty.


