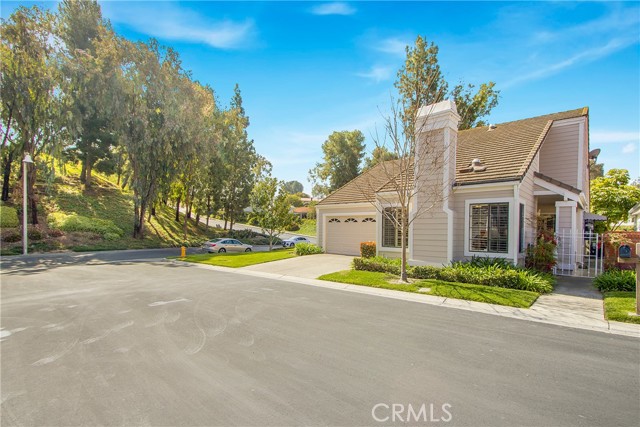Listing by: Valorie Stover, HomeSmart, Evergreen Realty
2 Beds
2 Baths
1,500 SqFt
Pending
Sitting high on a corner lot with panoramic greenery views. This is the Monterey model but without the usual loft. The previous owner was the original owner and had the builder not install the staircase to give them more space in the living room. If the staircase is installed and the upstairs finished the home will be close to 2000 square feet. The second floor can be accessed through the garage at the moment. This is a well-cared home with two bedrooms on the main floor, of which one is a super-sized suite with remodeled bath composing of top-of-the-line upgrades, including smart home technology. Kitchen has been upgraded and enlarged with extra cabinets that also includes a smart home technology stove. 3 Solatube lights keep it Very light and bright throughout. 2 car attached garage. Vaulted ceiling throughout. Covered patio extends across the full back of the home, no one behind or to one side gives you privacy A beautiful place to call home! The Community is spread throughout 484 acres with mature trees and beautiful rolling hills. Association offers two recreation center with 2 pools, spa, club house, tennis, gym, paddle tennis, pickleball, shuffleboard courts, billiards and much more. Trash pickup and outside painting are covered by the association. This is a well-planned out and maintained 55+ community. One resident must be 55 years and older and any other resident living there must be 45 years and older.
Property Details | ||
|---|---|---|
| Price | $889,000 | |
| Bedrooms | 2 | |
| Full Baths | 2 | |
| Total Baths | 2 | |
| Property Style | Contemporary,Traditional | |
| Lot Size Area | 3478 | |
| Lot Size Area Units | Square Feet | |
| Acres | 0.0798 | |
| Property Type | Residential | |
| Sub type | SingleFamilyResidence | |
| MLS Sub type | Single Family Residence | |
| Stories | 1 | |
| Features | Cathedral Ceiling(s),Ceiling Fan(s),Granite Counters,Pantry,Recessed Lighting,Stone Counters,Storage,Wired for Data | |
| Year Built | 1981 | |
| Subdivision | Casta Del Sol - Carmel (CR) | |
| View | City Lights,Neighborhood,Park/Greenbelt | |
| Roof | Concrete,Tile | |
| Heating | Central,Natural Gas | |
| Accessibility | 36 Inch Or More Wide Halls,Doors - Swing In,Entry Slope Less Than 1 Foot,Grab Bars In Bathroom(s) | |
| Lot Description | Back Yard,Corner Lot,Cul-De-Sac,Front Yard,Gentle Sloping,Greenbelt,Landscaped,Level with Street,Patio Home | |
| Laundry Features | Gas & Electric Dryer Hookup,In Garage | |
| Pool features | Association | |
| Parking Description | Direct Garage Access,Driveway,Concrete,Garage,Garage Faces Front,Garage - Single Door,Garage Door Opener | |
| Parking Spaces | 2 | |
| Garage spaces | 2 | |
| Association Fee | 600 | |
| Association Amenities | Pickleball,Pool,Fire Pit,Barbecue,Outdoor Cooking Area,Picnic Area,Tennis Court(s),Paddle Tennis,Bocce Ball Court,Biking Trails,Hiking Trails,Gym/Ex Room,Clubhouse,Billiard Room,Card Room,Banquet Facilities,Recreation Room,Meeting Room,Maintenance Grounds,Trash,Pet Rules,Management,Guard,Security | |
Geographic Data | ||
| Directions | Azorin to Manchuca house is on the left as soon as you turn on to Manchuca | |
| County | Orange | |
| Latitude | 33.622366 | |
| Longitude | -117.639556 | |
| Market Area | MC - Mission Viejo Central | |
Address Information | ||
| Address | 28145 Manchuca, Mission Viejo, CA 92692 | |
| Postal Code | 92692 | |
| City | Mission Viejo | |
| State | CA | |
| Country | United States | |
Listing Information | ||
| Listing Office | HomeSmart, Evergreen Realty | |
| Listing Agent | Valorie Stover | |
| Buyer Agency Compensation | 2.000 | |
| Buyer Agency Compensation Type | % | |
| Compensation Disclaimer | The offer of compensation is made only to participants of the MLS where the listing is filed. | |
| Special listing conditions | Standard | |
School Information | ||
| District | Capistrano Unified | |
MLS Information | ||
| Days on market | 26 | |
| MLS Status | Pending | |
| Listing Date | Mar 30, 2024 | |
| Listing Last Modified | Apr 25, 2024 | |
| Tax ID | 78609144 | |
| MLS Area | MC - Mission Viejo Central | |
| MLS # | OC24058723 | |
This information is believed to be accurate, but without any warranty.


