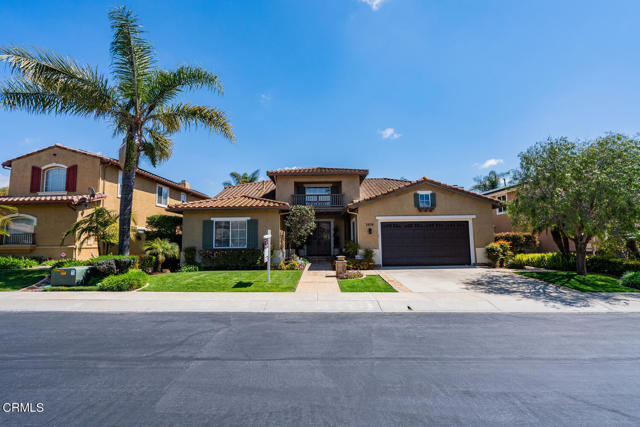Listing by: Stephanie Schieltz, Berkshire Hathaway HomeServices California Properties, (805) 377-2205
3 Beds
5 Baths
3,531 SqFt
Pending
Welcome to Sterling Hills! Over 3500 sf of spacious living area awaits. Located on quiet cul-de-sac, this beautiful home has much to offer! Large Open Foyer opens to Formal Living Room, Formal Dining Room, Powder Room and front hallway that leads to den/office or guest room, with adjacent full bath. Fabulous island Kitchen that overlooks Family Room with views to golf course. Kitchen has it's own eating area, as well as a Breakfast Bar. Walk-in pantry, and Bulter Pantry. Appliances, include refrigerator, trash compactor, dishwasher, Double Convection ovens, 5 burner gas cooktop, wine refrigerator. Also included in Laundry Room are near new washer and dryer. Three large ensuite bedrooms, with Primary Bedroom on first floor. The serene back yard has an inviting sitting area for afternoon cocktails and summer meals. 3 car Tandem garage. Truly a residence anyone would love to call home!
Property Details | ||
|---|---|---|
| Price | $1,695,000 | |
| Bedrooms | 3 | |
| Full Baths | 3 | |
| Half Baths | 1 | |
| Total Baths | 5 | |
| Property Style | Mediterranean | |
| Lot Size Area | 8047 | |
| Lot Size Area Units | Square Feet | |
| Acres | 0.1847 | |
| Property Type | Residential | |
| Sub type | SingleFamilyResidence | |
| MLS Sub type | Single Family Residence | |
| Stories | 2 | |
| Features | Cathedral Ceiling(s),Vacuum Central,Tile Counters,Pantry,Granite Counters,Ceiling Fan(s),Recessed Lighting,Open Floorplan,High Ceilings,Furnished | |
| Exterior Features | Rain Gutters | |
| Year Built | 2000 | |
| Subdivision | Sterling Hills 1 - 494801 | |
| View | Golf Course | |
| Roof | Tile | |
| Heating | Central,Forced Air | |
| Foundation | Slab | |
| Accessibility | None | |
| Lot Description | Lawn,0-1 Unit/Acre,Sprinklers Timer,Sprinklers On Side,Sprinklers In Rear,Sprinklers In Front,On Golf Course,Lot 6500-9999,Level with Street,Cul-De-Sac,Level,Landscaped | |
| Laundry Features | Inside,Dryer Included,Washer Included,Washer Hookup,Gas Dryer Hookup,Individual Room | |
| Pool features | None | |
| Parking Description | Driveway,Street | |
| Parking Spaces | 3 | |
| Garage spaces | 3 | |
| Association Fee | 86 | |
| Association Amenities | Banquet Facilities,Maintenance Grounds,Golf Course,Clubhouse,Controlled Access | |
Geographic Data | ||
| Directions | Beardsley Rd to Sterling Hills Dr. Through gates, then first left. | |
| County | Ventura | |
| Latitude | 34.24619 | |
| Longitude | -119.089892 | |
| Market Area | VC43 - Las Posas Estates | |
Address Information | ||
| Address | 2976 Patina Court, Camarillo, CA 93010 | |
| Postal Code | 93010 | |
| City | Camarillo | |
| State | CA | |
| Country | United States | |
Listing Information | ||
| Listing Office | Berkshire Hathaway HomeServices California Properties | |
| Listing Agent | Stephanie Schieltz | |
| Listing Agent Phone | (805) 377-2205 | |
| Buyer Agency Compensation | 2.500 | |
| Attribution Contact | (805) 377-2205 | |
| Buyer Agency Compensation Type | % | |
| Compensation Disclaimer | The offer of compensation is made only to participants of the MLS where the listing is filed. | |
| Special listing conditions | Trust | |
| Virtual Tour URL | https://tours.shawncordon.com/2229283?idx=1 | |
MLS Information | ||
| Days on market | 9 | |
| MLS Status | Pending | |
| Listing Date | Mar 30, 2024 | |
| Listing Last Modified | Apr 22, 2024 | |
| Tax ID | 1110050105 | |
| MLS Area | VC43 - Las Posas Estates | |
| MLS # | V1-22555 | |
This information is believed to be accurate, but without any warranty.


