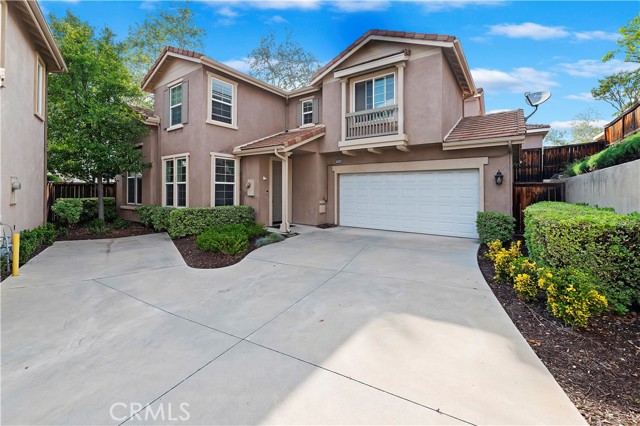Listing by: Jennifer Murphy, Coldwell Banker Assoc.Brkr-Mur, 951-634-5845
3 Beds
3 Baths
1,575 SqFt
Active
Welcome to East Highland Ranch Living! This terrific condominium offers the epitome of comfortable and convenient living. Step into an open-concept layout that seamlessly connects the living, dining, and kitchen areas, creating a fluid and inviting atmosphere. The upgraded kitchen is a focal point, featuring stainless steel appliances, granite countertops, and stylish cabinetry, elevating both aesthetics and functionality. The living room, adorned with a charming fireplace, offers a cozy haven for unwinding after a long day or hosting intimate gatherings. This condominium offers 3 bedrooms and 2.5 bathrooms. There is one bedroom and a half bathroom downstairs. The other 2 bedrooms and 2 bathrooms are upstairs with the loft area. The primary bathroom offers a generous walk-in closet, dual sinks and a separate soaking bathtub and walk-in shower. There is a convenient indoor laundry area downstairs just steps away from the 2-car attached garage with direct access to the interior of the condominium. Step outside into your private backyard oasis, where lush greenery and ample space await. Fenced yard and separate dog run area. Whether you are enjoying a morning coffee on the patio or hosting a barbecue with friends, this outdoor retreat offers endless possibilities for relaxation and entertainment. Conveniently located in the highly sought-after East Highland Ranch community, residents enjoy easy access to shopping, dining, parks, and top-rated schools. With its prime location and array of amenities, this condominium offers the perfect blend of suburban tranquility and urban convenience.
Property Details | ||
|---|---|---|
| Price | $499,900 | |
| Bedrooms | 3 | |
| Full Baths | 2 | |
| Half Baths | 1 | |
| Total Baths | 3 | |
| Lot Size Area | 1200 | |
| Lot Size Area Units | Square Feet | |
| Acres | 0.0275 | |
| Property Type | Residential | |
| Sub type | Condominium | |
| MLS Sub type | Condominium | |
| Stories | 2 | |
| Features | Ceiling Fan(s),Granite Counters,Open Floorplan,Recessed Lighting,Two Story Ceilings | |
| Exterior Features | Lighting | |
| Year Built | 2005 | |
| View | Neighborhood | |
| Roof | Tile | |
| Heating | Central,Forced Air | |
| Foundation | Slab | |
| Lot Description | Back Yard,Landscaped,Lawn,Yard | |
| Laundry Features | Inside | |
| Pool features | Association,Community,Gunite,In Ground | |
| Parking Description | Direct Garage Access,Concrete,Garage,Garage Faces Front,Garage - Single Door,Private | |
| Parking Spaces | 2 | |
| Garage spaces | 2 | |
| Association Fee | 386 | |
| Association Amenities | Pickleball,Pool,Spa/Hot Tub,Barbecue,Outdoor Cooking Area,Picnic Area,Playground,Tennis Court(s),Sport Court,Biking Trails,Clubhouse,Banquet Facilities,Meeting Room,Insurance | |
Geographic Data | ||
| Directions | Clubhouse Drive off of Baseline Road | |
| County | San Bernardino | |
| Latitude | 34.122332 | |
| Longitude | -117.166187 | |
| Market Area | 276 - Highland | |
Address Information | ||
| Address | 7244 Morena Villa Drive, Highland, CA 92346 | |
| Postal Code | 92346 | |
| City | Highland | |
| State | CA | |
| Country | United States | |
Listing Information | ||
| Listing Office | Coldwell Banker Assoc.Brkr-Mur | |
| Listing Agent | Jennifer Murphy | |
| Listing Agent Phone | 951-634-5845 | |
| Buyer Agency Compensation | 2.000 | |
| Attribution Contact | 951-634-5845 | |
| Buyer Agency Compensation Type | % | |
| Compensation Disclaimer | The offer of compensation is made only to participants of the MLS where the listing is filed. | |
| Special listing conditions | Standard | |
School Information | ||
| District | Redlands Unified | |
MLS Information | ||
| Days on market | 20 | |
| MLS Status | Active | |
| Listing Date | Mar 31, 2024 | |
| Listing Last Modified | Apr 21, 2024 | |
| Tax ID | 0288661700000 | |
| MLS Area | 276 - Highland | |
| MLS # | SW24063393 | |
This information is believed to be accurate, but without any warranty.


