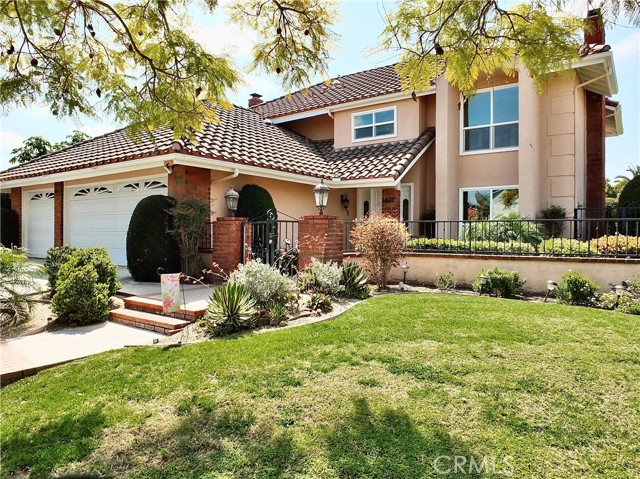Listing by: Linda Hartman, RE/MAX Fine Homes, 949-644-2144
4 Beds
3 Baths
2,622 SqFt
Pending
This beautiful remodeled home is located in the desirable neighborhood “The Island”. Great curb appeal with the brick accent hardscape, lush landscape and front gated patio. Enter to large living room with high ceiling, recessed lights and fireplace with custom hearth. Living room is light and bright with lots of windows and view of back yard and front patio. Formal dining room has lots of windows, plantation shutters and French door to big patio. Enjoy the family room with additional fireplace which opens to dining area and kitchen. Enjoy dining with view lush back yard and large covered patio. Light and bright kitchen with great view of back yard, lots of cupboards, under cupboard lighting, double oven and built-in refrigerator. Open staircase leads to open loft area with built-in desk. Must see this large primary ensuite with 3rd fireplace with mantel with area to enjoy your own quiet get away. Great walk-in closet and 2nd full closet. Spacious ensuite bathroom has dual sink and walk in shower. 3 additional bedrooms and spacious guest bath with dual sinks and solar tube added lighting. Downstairs has additional full bathroom with walk-in shower. Beautiful laundry room with sink, solar tube and lots of cupboards for storage. Home has direct access to the 3 car garages. Big driveway with room for RV. Member of Los Coyotes golf course? Hop on your golf cart and enjoy the direct gate access from the neighborhood to golf or dining in the Club House. Great location close to Amerige Heights Town Center and Clark Regional Park. Award winning Sunny Hills High School district.
Property Details | ||
|---|---|---|
| Price | $1,500,000 | |
| Bedrooms | 4 | |
| Full Baths | 3 | |
| Total Baths | 3 | |
| Lot Size Area | 7475 | |
| Lot Size Area Units | Square Feet | |
| Acres | 0.1716 | |
| Property Type | Residential | |
| Sub type | SingleFamilyResidence | |
| MLS Sub type | Single Family Residence | |
| Stories | 2 | |
| Features | Ceiling Fan(s),Crown Molding,Recessed Lighting,Storage | |
| Exterior Features | Rain Gutters | |
| Year Built | 1978 | |
| Subdivision | Island (ISLN) | |
| View | None | |
| Heating | Forced Air | |
| Foundation | Slab | |
| Lot Description | Lot 6500-9999,Irregular Lot,Sprinklers In Front,Sprinklers In Rear,Sprinklers Timer | |
| Laundry Features | Dryer Included,Gas & Electric Dryer Hookup,Individual Room,Washer Included | |
| Pool features | None | |
| Parking Description | Built-In Storage,Attached Carport,Direct Garage Access,Driveway,Concrete,Driveway Up Slope From Street,Garage Faces Front,Garage - Single Door,Garage - Two Door,Garage Door Opener,RV Access/Parking | |
| Parking Spaces | 3 | |
| Garage spaces | 3 | |
| Association Fee | 0 | |
Geographic Data | ||
| Directions | E Marlvern Ave, Right on Burning Tree Rd, Left on Island Dr, Right on Clear Creek Dr | |
| County | Orange | |
| Latitude | 33.887154 | |
| Longitude | -117.975926 | |
| Market Area | 83 - Fullerton | |
Address Information | ||
| Address | 1619 Clear Creek Dr, Fullerton, CA 92833 | |
| Postal Code | 92833 | |
| City | Fullerton | |
| State | CA | |
| Country | United States | |
Listing Information | ||
| Listing Office | RE/MAX Fine Homes | |
| Listing Agent | Linda Hartman | |
| Listing Agent Phone | 949-644-2144 | |
| Buyer Agency Compensation | 2.000 | |
| Attribution Contact | 949-644-2144 | |
| Buyer Agency Compensation Type | % | |
| Compensation Disclaimer | The offer of compensation is made only to participants of the MLS where the listing is filed. | |
| Special listing conditions | Standard,Trust | |
School Information | ||
| District | Fullerton Joint Union High | |
| Elementary School | Sunset Lane | |
| Middle School | Parks | |
| High School | Sunny Hills | |
MLS Information | ||
| Days on market | 11 | |
| MLS Status | Pending | |
| Listing Date | Mar 31, 2024 | |
| Listing Last Modified | Apr 12, 2024 | |
| Tax ID | 29017605 | |
| MLS Area | 83 - Fullerton | |
| MLS # | NP24063032 | |
This information is believed to be accurate, but without any warranty.


