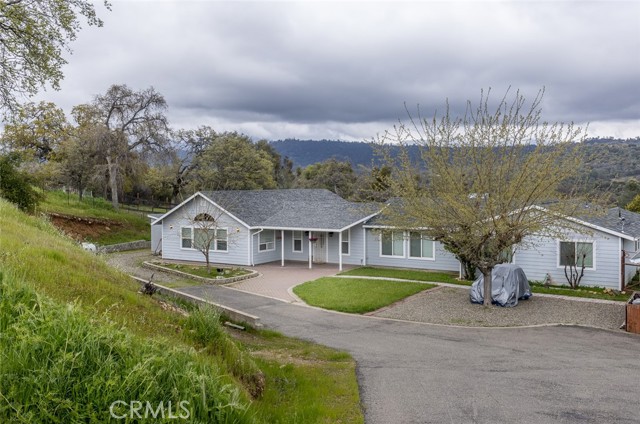Listing by: Jenifer Canter, Realty Concepts, Ltd., 209-626-6498
4 Beds
2 Baths
2,748 SqFt
Active Under Contract
This exceptional home truly has it all! Upon arrival, you'll be captivated by the expansive space both inside and out. This home comfortably accommodates large families or multi-generational gatherings with FOUR BEDROOMS plus a versatile DEN complete with built-in storage and a custom fold-down Murphy bed. Step into the heart of the home, where a wide-open GREAT ROOM welcomes you with vaulted ceilings and double doors that effortlessly extend the living space onto the spacious covered patio and inviting in-ground gunite POOL. Imagine basking in the California sun while taking in the breathtaking Sierra mountain and foothill VIEWS from your own backyard oasis. Entertaining is a breeze in the open kitchen featuring granite countertops and ample storage, while the generous dining area easily accommodates seating for 8 guests, plus an eat-up bar with room for three more. Whether you're hosting a gourmet feast or casual BBQ, this home sets the stage for unforgettable gatherings. Situated on 5-acres, peace and privacy abound in this hilltop setting. Explore the grounds etched with trails ideal for walking, riding, or biking, offering endless opportunities to immerse yourself in the natural beauty of the surrounding landscape. For those seeking a creative escape, a separate finished shed awaits, perfect for use as an artist's studio or potting shed, providing a quiet sanctuary to indulge in hobbies or simply unwind amidst the scenic beauty. Come experience mountain living at its finest!
Property Details | ||
|---|---|---|
| Price | $499,995 | |
| Bedrooms | 4 | |
| Full Baths | 2 | |
| Total Baths | 2 | |
| Property Style | Ranch | |
| Lot Size Area | 5.22 | |
| Lot Size Area Units | Acres | |
| Acres | 5.22 | |
| Property Type | Residential | |
| Sub type | SingleFamilyResidence | |
| MLS Sub type | Single Family Residence | |
| Stories | 1 | |
| Features | Ceiling Fan(s),Granite Counters,High Ceilings,Recessed Lighting | |
| Year Built | 1986 | |
| View | Hills,Mountain(s),Neighborhood,Panoramic,Pasture,Trees/Woods,Valley | |
| Heating | Central,Propane,Wood Stove | |
| Foundation | Slab | |
| Lot Description | Back Yard,Sloped Down,Front Yard,Horse Property Unimproved,Lawn,Ranch,Rocks,Treed Lot | |
| Laundry Features | Dryer Included,Individual Room,Inside,Washer Included | |
| Pool features | Private,Gunite,In Ground | |
| Parking Description | Paved,Garage,RV Access/Parking | |
| Parking Spaces | 6 | |
| Garage spaces | 2 | |
| Association Fee | 60 | |
| Association Amenities | Pets Permitted | |
Geographic Data | ||
| Directions | from HWY 49 to Hirsch, right onto Creek View Dr, left onto Oakdale Dr, right onto Hilltop Dr property is on the right | |
| County | Mariposa | |
| Latitude | 37.443416 | |
| Longitude | -119.869764 | |
| Market Area | MP2 - Mariposa 2 | |
Address Information | ||
| Address | 3576 Hilltop Drive, Mariposa, CA 95338 | |
| Postal Code | 95338 | |
| City | Mariposa | |
| State | CA | |
| Country | United States | |
Listing Information | ||
| Listing Office | Realty Concepts, Ltd. | |
| Listing Agent | Jenifer Canter | |
| Listing Agent Phone | 209-626-6498 | |
| Buyer Agency Compensation | 2.500 | |
| Attribution Contact | 209-626-6498 | |
| Buyer Agency Compensation Type | % | |
| Compensation Disclaimer | The offer of compensation is made only to participants of the MLS where the listing is filed. | |
| Special listing conditions | Standard | |
School Information | ||
| District | Mariposa County Unified | |
| Elementary School | Woodland | |
| Middle School | Mariposa | |
| High School | Mariposa | |
MLS Information | ||
| Days on market | 28 | |
| MLS Status | Active Under Contract | |
| Listing Date | Apr 1, 2024 | |
| Listing Last Modified | Apr 29, 2024 | |
| Tax ID | 0174700210 | |
| MLS Area | MP2 - Mariposa 2 | |
| MLS # | FR24063601 | |
This information is believed to be accurate, but without any warranty.


