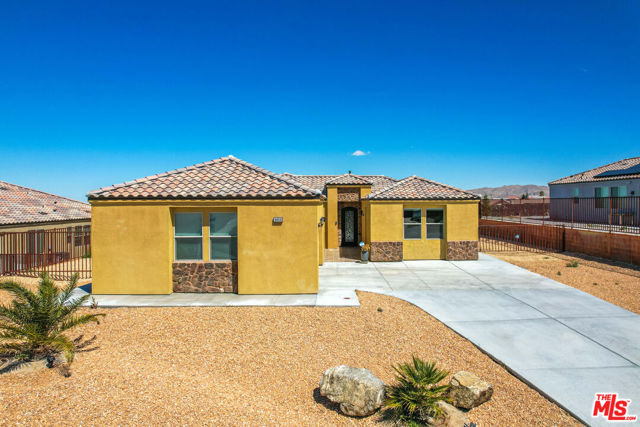Listing by: Victoria Silver, Equity Union
3 Beds
3 Baths
2,026 SqFt
Active
Stunning newer built highly upgraded View home. There is nothing to do here but move in and enjoy! Bright open floor plan with dream kitchen, new stainless appliances, gorgeous granite counters, kitchen island with additional sink, large walk-in pantry & more. Views from every room with high ceilings, beautiful "hardwood" tile flooring, recessed lighting, high end honey comb shades on all windows and wonderful natural light throughout the entire residence. Luxurious spacious Primary Suite with walk in shower, spa tub, walk in closets and sliding doors that open to the incredible covered backyard patio. Direct entrance attached garage. Convenient laundry room. Bar area with sink. Casita style guest suite with separate entrance to the outside. The backyard is just amazing with a covered patio, built in gas firepit, room for a pool and spa & plenty of room to enjoy the outdoors with breathtaking views. Fully fenced and secure back and side yards with a drip irrigation and sprinkler system. Imported Mexican tiling on entry courtyard and back patio. In addition to the Ring Doorbell - Ring Home Security is installed around the entire home. Other smart features include Smart Home motion lights. Seller's spent over 55K in upgrades to make this home unbelievably special. One of the best neighborhoods in Yucca Valley .... nearby Joshua Tree's Black Rock Campground, hiking trails & more. Welcome to your new home.
Property Details | ||
|---|---|---|
| Price | $529,000 | |
| Bedrooms | 3 | |
| Full Baths | 3 | |
| Half Baths | 0 | |
| Total Baths | 3 | |
| Lot Size Area | 11707 | |
| Lot Size Area Units | Square Feet | |
| Acres | 0.2688 | |
| Property Type | Residential | |
| Sub type | SingleFamilyResidence | |
| MLS Sub type | Single Family Residence | |
| Stories | 1 | |
| Features | Ceiling Fan(s) | |
| Year Built | 2020 | |
| Subdivision | Sage Estates | |
| View | Canyon,City Lights,Desert,Rocks,Mountain(s) | |
| Heating | Central | |
| Lot Description | Back Yard,Yard | |
| Laundry Features | Washer Included,Dryer Included,Individual Room,Inside | |
| Parking Description | Built-In Storage,RV Gated,Garage - Two Door,Direct Garage Access,Garage Door Opener,Driveway,Side by Side | |
| Parking Spaces | 2 | |
| Garage spaces | 2 | |
| Association Fee | 200 | |
| Association Amenities | Hiking Trails,Horse Trails,Sewer | |
Geographic Data | ||
| Directions | Sage Avenue to Ivanhoe Drive to Monument View | |
| County | San Bernardino | |
| Latitude | 34.094913 | |
| Longitude | -116.42119 | |
| Market Area | DC534 - Golden Bee Area | |
Address Information | ||
| Address | 8688 Monument View Drive, Yucca Valley, CA 92284 | |
| Postal Code | 92284 | |
| City | Yucca Valley | |
| State | CA | |
| Country | United States | |
Listing Information | ||
| Listing Office | Equity Union | |
| Listing Agent | Victoria Silver | |
| Buyer Agency Compensation | 3.000 | |
| Buyer Agency Compensation Type | % | |
| Compensation Disclaimer | The offer of compensation is made only to participants of the MLS where the listing is filed. | |
| Special listing conditions | Standard | |
| Virtual Tour URL | https://photos.smugmug.com/photos/i-4WgRg4H/0/CK4HtqMqm7LbXQ8ngrKCVBPd4cdxnH64cZcLw8nws/1920D/i-4WgRg4H-1920D.mp4 | |
MLS Information | ||
| Days on market | 8 | |
| MLS Status | Active | |
| Listing Date | Apr 1, 2024 | |
| Listing Last Modified | Apr 9, 2024 | |
| Tax ID | 0585631130000 | |
| MLS Area | DC534 - Golden Bee Area | |
| MLS # | 24375077 | |
This information is believed to be accurate, but without any warranty.


