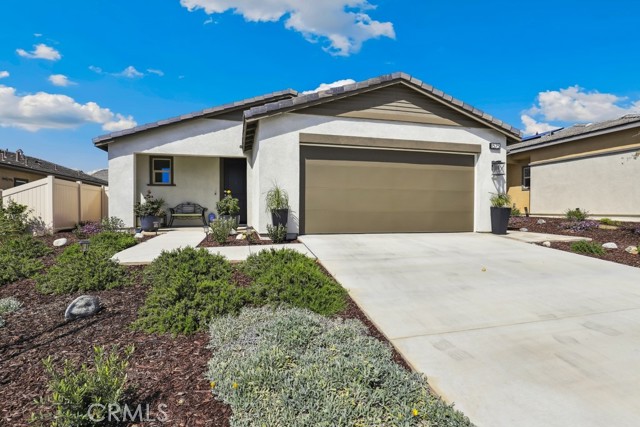Listing by: MICHELE HERRING, REDFIN, 909-528-6276
2 Beds
2 Baths
1,419 SqFt
Active
Located in an active 55+ Altis community, this single-story residence hosts an expansive open floor plan of over 1,419 square feet of living space. You will be greeted with an enlarged patio area for added appeal, you then enter into an open great room, dining area, and kitchen with a large walk-in pantry. It features a welcoming foyer as you enter the home with vaulted ceiling throughout the entire living space and primary bedroom. It has recessed lighting throughout the home, smart thermostat, smart door lock, smart doorbell, and smart garage door control which are setup and wired to work with smart home control devices. You can save on electric bills and help the environment with the up to date 8 solar panels that transfer to the new owner at the close of escrow. This amazing home has ample natural light. All windows feature stylish horizontal vinyl-wood window blinds throughout. The outdoor living space is designed for comfort and total relaxation, featuring a large porch, synthetic lawn, fruit trees, and BBQ grill. Interior Flooring is laminate in the living areas and bathrooms with carpet in the bedrooms. Direct access to a spacious two car garage with a powered garage door. Come visit to experience The Altis living experience and all it offers. With resort style amenities and activities. The VuePoint-16,000 sq. ft. recreation center features sparkling pools & Spa, swim up cabanas, fitness club & flow studio, DIY bar & drink counter, billiards room & lounge, outdoor firepits & BBQ's, 5 pickleball courts, and Trails & Paseos. The community offers many activities your family is sure to love.The community is just a short distance from outlet malls with the ease of shopping and close to all freeway access of the 10/215/60 Freeways.
Property Details | ||
|---|---|---|
| Price | $448,800 | |
| Bedrooms | 2 | |
| Full Baths | 2 | |
| Total Baths | 2 | |
| Lot Size Area | 5489 | |
| Lot Size Area Units | Square Feet | |
| Acres | 0.126 | |
| Property Type | Residential | |
| Sub type | SingleFamilyResidence | |
| MLS Sub type | Single Family Residence | |
| Stories | 1 | |
| Features | Cathedral Ceiling(s),Granite Counters,High Ceilings,Open Floorplan,Pantry,Quartz Counters,Recessed Lighting,Storage,Unfurnished | |
| Year Built | 2022 | |
| Subdivision | Other (OTHR) | |
| View | Hills,Mountain(s),Neighborhood | |
| Roof | Concrete,Flat Tile,Tile | |
| Heating | Central,ENERGY STAR Qualified Equipment,Forced Air,Heat Pump,Natural Gas | |
| Lot Description | Landscaped,Lawn,Yard | |
| Laundry Features | Gas Dryer Hookup,Individual Room,Washer Hookup | |
| Pool features | Association,Fenced,Gunite,Heated,In Ground,Lap,Pebble,Tile,Waterfall | |
| Parking Description | Direct Garage Access,Driveway,Concrete,Driveway Up Slope From Street,Garage,Garage Faces Front,Garage Door Opener | |
| Parking Spaces | 4 | |
| Garage spaces | 2 | |
| Association Fee | 305 | |
| Association Amenities | Pickleball,Pool,Spa/Hot Tub,Fire Pit,Barbecue,Outdoor Cooking Area,Picnic Area,Dog Park,Paddle Tennis,Pest Control,Gym/Ex Room,Clubhouse,Billiard Room,Card Room,Recreation Room,Meeting Room,Maintenance Grounds,Pets Permitted,Guard,Security,Controlled Access | |
Geographic Data | ||
| Directions | Cross streets: N Highland Springs Ave and Discovery Way | |
| County | Riverside | |
| Latitude | 33.953748 | |
| Longitude | -116.947911 | |
| Market Area | 263 - Banning/Beaumont/Cherry Valley | |
Address Information | ||
| Address | 1575 Sunswept Way, Beaumont, CA 92223 | |
| Postal Code | 92223 | |
| City | Beaumont | |
| State | CA | |
| Country | United States | |
Listing Information | ||
| Listing Office | REDFIN | |
| Listing Agent | MICHELE HERRING | |
| Listing Agent Phone | 909-528-6276 | |
| Buyer Agency Compensation | 2.000 | |
| Attribution Contact | 909-528-6276 | |
| Buyer Agency Compensation Type | % | |
| Compensation Disclaimer | The offer of compensation is made only to participants of the MLS where the listing is filed. | |
| Special listing conditions | Standard | |
| Virtual Tour URL | https://my.matterport.com/show/?m=uMk4wAK5ofM&mls=1 | |
School Information | ||
| District | Beaumont | |
MLS Information | ||
| Days on market | 11 | |
| MLS Status | Active | |
| Listing Date | Apr 2, 2024 | |
| Listing Last Modified | Apr 13, 2024 | |
| Tax ID | 408450033 | |
| MLS Area | 263 - Banning/Beaumont/Cherry Valley | |
| MLS # | IV24061430 | |
This information is believed to be accurate, but without any warranty.


