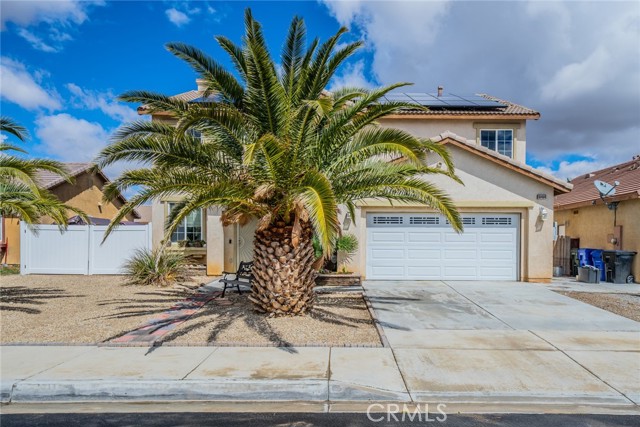Listing by: CAROL SMITH, Keller Williams Realty Phelan, 9517578369
5 Beds
3 Baths
2,669 SqFt
Pending
Welcome to this amazing 5-bedroom, 3-bathroom home in a highly desirable neighborhood. Step inside and be greeted by an inviting living space adorned with new laminate wood flooring, separate dining area and living room. Step into the large kitchen that boasts modern appliances (Smart Oven), granite counter tops, ample counter space, island, large pantry and plenty of storage, making meal preparations a breeze. Adjacent to the kitchen is a spacious dining area, family room with cozy fireplace which is ideal for hosting parties or casual family meals. There is a bedroom and 3/4 bath downstairs. The upstairs has 4 bedrooms, loft and laundry room. The upstairs bathroom and master bathroom have new tile flooring. The master bedroom offers Two Walk-in closets and an ensuite bathroom with separate tub and shower. The other 3 bedrooms are generous in size and the loft can provide flexibility for guests, home office or playroom for the kids. The hallway has built in cabinets for more storage and the laundry room is conveniently located upstairs. Outside, the backyard has a large patio area perfect for Summer BBQ's with gas piped to the outside, Storage Shed, private Vinyl fencing, wired for Spa/Pool, dog run on side of the house and RV/Trailer parking. The attached garage and driveway offer convenient parking for multiple vehicles and the property across from the home is vacant for the unobstructed view of the beautiful mountains. This home offers a SOLAR lease that has been prepaid for 10 years! Located in desirable Snowline School District and close to shopping and dining. Don't miss this opportunity to make this yours!!
Property Details | ||
|---|---|---|
| Price | $490,800 | |
| Bedrooms | 5 | |
| Full Baths | 3 | |
| Total Baths | 3 | |
| Lot Size Area | 7208 | |
| Lot Size Area Units | Square Feet | |
| Acres | 0.1655 | |
| Property Type | Residential | |
| Sub type | SingleFamilyResidence | |
| MLS Sub type | Single Family Residence | |
| Stories | 2 | |
| Features | Ceiling Fan(s),Granite Counters,Open Floorplan,Pantry,Storage | |
| Exterior Features | Satellite Dish | |
| Year Built | 2006 | |
| View | Desert,Mountain(s) | |
| Roof | Tile | |
| Heating | Central | |
| Lot Description | Sprinkler System | |
| Laundry Features | Inside | |
| Pool features | None | |
| Parking Description | Garage - Single Door,RV Access/Parking | |
| Parking Spaces | 2 | |
| Garage spaces | 2 | |
| Association Fee | 0 | |
Geographic Data | ||
| Directions | Bear Valley to Monte Vista-North to Maricopa-West to PIQ. | |
| County | San Bernardino | |
| Latitude | 34.495964 | |
| Longitude | -117.435599 | |
| Market Area | VIC - Victorville | |
Address Information | ||
| Address | 10464 Maricopa Road, Victorville, CA 92392 | |
| Postal Code | 92392 | |
| City | Victorville | |
| State | CA | |
| Country | United States | |
Listing Information | ||
| Listing Office | Keller Williams Realty Phelan | |
| Listing Agent | CAROL SMITH | |
| Listing Agent Phone | 9517578369 | |
| Buyer Agency Compensation | 3.000 | |
| Attribution Contact | 9517578369 | |
| Buyer Agency Compensation Type | % | |
| Compensation Disclaimer | The offer of compensation is made only to participants of the MLS where the listing is filed. | |
| Special listing conditions | Standard | |
School Information | ||
| District | Snowline Joint Unified | |
MLS Information | ||
| Days on market | 21 | |
| MLS Status | Pending | |
| Listing Date | Apr 2, 2024 | |
| Listing Last Modified | Apr 23, 2024 | |
| Tax ID | 3133031100000 | |
| MLS Area | VIC - Victorville | |
| MLS # | IV24064783 | |
This information is believed to be accurate, but without any warranty.


