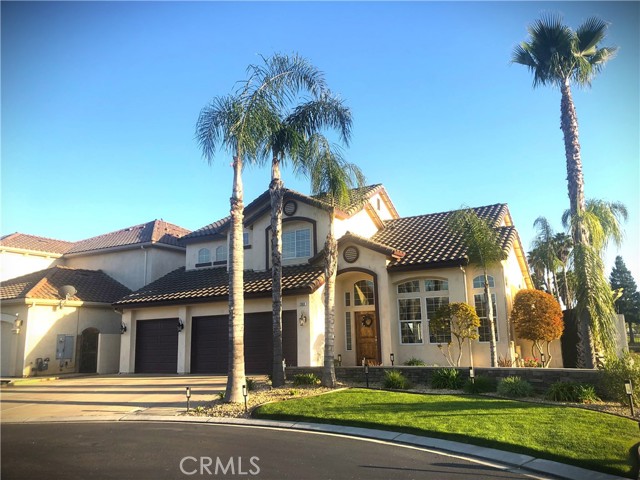Listing by: Suzanne Price, Sherman And Boone Realtors, C, 559-289-8414
3 Beds
3 Baths
2,519 SqFt
Active
This inviting home is custom built and is absolutely pristine. The retreat location overlooks the 18th green and beautiful water feature. A few of the many upgrades include custom paint, crown molding, built in speakers throughout, hardwood, tile and carpet flooring. The heart of the home lies in the open kitchen adorned with ample custom cabinets, granite counters, large center island, eat-in kitchen area, stainless steel professional appliances and includes the refrigerator. The spacious kitchen is open to the welcoming family room, gas fireplace and 1/2 bath with sliding doors to your private paradise patio area. The formal living room and dining room offer hardwood flooring, vaulted ceilings and a gas fireplace. The lavish primary bedroom is on the lower level and has custom shutter window coverings, walk in closet and a jacuzzi tub in the large ensuite bathroom. Upstairs there are two guest bedrooms, a full bath and a large theater room with a custom bar and sink with a sliding door to the outside balcony offering beautiful views of the golf course. The large theater TV is included! The finished immaculate 3 car garage is everyone's dream with the epoxy flooring and insulated garage doors. A Google Nest security system will give you peace of mind that you will be protected 24/7. Make your appointment to view this exceptional home today!
Property Details | ||
|---|---|---|
| Price | $625,000 | |
| Bedrooms | 3 | |
| Full Baths | 2 | |
| Half Baths | 1 | |
| Total Baths | 3 | |
| Property Style | Mediterranean | |
| Lot Size Area | 6666 | |
| Lot Size Area Units | Square Feet | |
| Acres | 0.153 | |
| Property Type | Residential | |
| Sub type | SingleFamilyResidence | |
| MLS Sub type | Single Family Residence | |
| Stories | 2 | |
| Features | Balcony,Bar,Built-in Features,Ceiling Fan(s),Crown Molding,Granite Counters,High Ceilings,Open Floorplan,Recessed Lighting,Two Story Ceilings,Wet Bar,Wired for Sound | |
| Exterior Features | Lighting,Rain Gutters | |
| Year Built | 2008 | |
| View | Golf Course,Pond | |
| Roof | Tile | |
| Heating | Central,Fireplace(s),Natural Gas | |
| Foundation | Slab | |
| Lot Description | 0-1 Unit/Acre,Close to Clubhouse,Landscaped,Lawn,Level with Street,Rectangular Lot,On Golf Course,Sprinklers In Front,Sprinklers In Rear,Sprinklers Timer | |
| Laundry Features | Gas & Electric Dryer Hookup,Individual Room,Inside,Washer Hookup | |
| Pool features | Community,Fenced,Gunite,In Ground | |
| Parking Description | Garage Faces Front,Garage - Two Door,Garage Door Opener | |
| Parking Spaces | 3 | |
| Garage spaces | 3 | |
| Association Fee | 154 | |
| Association Amenities | Pool,Spa/Hot Tub,Outdoor Cooking Area,Tennis Court(s),Gym/Ex Room | |
Geographic Data | ||
| Directions | Take Hwy 99 to Robertson exit and go east 2 miles and left on Clubhouse Drive to Granite Falls Way ive | |
| County | Madera | |
| Latitude | 37.124644 | |
| Longitude | -120.22903 | |
| Market Area | MD610 - Chowchilla 93610 | |
Address Information | ||
| Address | 17023 Golden Sands Way, Chowchilla, CA 93610 | |
| Postal Code | 93610 | |
| City | Chowchilla | |
| State | CA | |
| Country | United States | |
Listing Information | ||
| Listing Office | Sherman And Boone Realtors, C | |
| Listing Agent | Suzanne Price | |
| Listing Agent Phone | 559-289-8414 | |
| Buyer Agency Compensation | 2.500 | |
| Attribution Contact | 559-289-8414 | |
| Buyer Agency Compensation Type | % | |
| Compensation Disclaimer | The offer of compensation is made only to participants of the MLS where the listing is filed. | |
| Special listing conditions | Standard | |
School Information | ||
| District | Chowchilla Union | |
MLS Information | ||
| Days on market | 31 | |
| MLS Status | Active | |
| Listing Date | Apr 3, 2024 | |
| Listing Last Modified | May 4, 2024 | |
| Tax ID | 014250020 | |
| MLS Area | MD610 - Chowchilla 93610 | |
| MLS # | MC24060048 | |
This information is believed to be accurate, but without any warranty.


