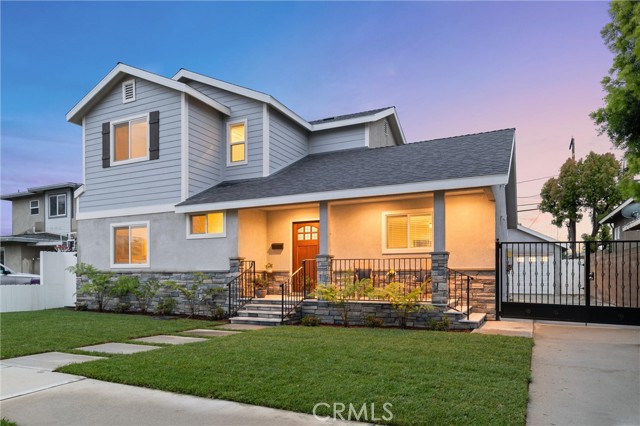Listing by: Kelly Conley, eXp Realty of California Inc, 562-900-6401
4 Beds
4 Baths
2,415 SqFt
Pending
Welcome to the newest contemporary development in the highly desirable South Of Conant neighborhood in Long Beach. This spacious, fully PERMITTED 2-story home has been completely rebuilt from the ground up by a Builder with over 35 years of local experience. New improvements completed in 2024 include electrical, plumbing, roof, flooring, windows, insulation, drywall, stucco, central air conditioning/heating, a fully remodeled kitchen, and all new bathrooms. As you enter the property, note the well-designed walkway and landscaped front yard, which includes new planting areas with ferns, flowers, and new sod supported by a newly installed automated sprinkler system. Improvements include new stonework on the lower facia areas, decorative wrought iron railings, and a driveway gate. An ample covered front porch with outdoor lighting is a design feature. The detached 2-car garage contains ample room for storage in the rafter area and has been fully finished in drywall. A dedicated outlet for charging electric vehicles is provided nearby. On the ground level, a large quartz countertop area with new white cabinetry and kitchen appliances accents a wholly redesigned kitchen that is the hub of the home. The dining area has a newly installed stonework and a hearth for the fireplace. The larger living room area overlooks the newly landscaped backyard, including an adjacent Pergola, so you and your guests may enjoy the outdoor activities fully. The open-design feature offers expansive views of the living and dining areas and the backyard. A full bathroom and bedroom are located nearby; a laundry room, powder room, and storage area are provided under the stairs leading up to the second floor. On the second floor, a primary bedroom suite features an expansive cathedral ceiling, a luxurious ensuite bathroom, and a deep walk-in closet. A separate dressing counter seating area is nearby. The ensuite bathroom is elegant, featuring a large walk-in shower with a custom glass enclosure, a separate area for a soaking tub, and an accented area with ample dual countertops with elegant fixtures, with a separate room for the commode. Two other bedrooms are located nearby, one of which would be the perfect choice for a home office.
Property Details | ||
|---|---|---|
| Price | $1,449,900 | |
| Bedrooms | 4 | |
| Full Baths | 3 | |
| Half Baths | 1 | |
| Total Baths | 4 | |
| Property Style | Contemporary | |
| Lot Size Area | 5539 | |
| Lot Size Area Units | Square Feet | |
| Acres | 0.1272 | |
| Property Type | Residential | |
| Sub type | SingleFamilyResidence | |
| MLS Sub type | Single Family Residence | |
| Stories | 2 | |
| Features | Block Walls,Brick Walls,Built-in Features,Cathedral Ceiling(s),Ceiling Fan(s),Copper Plumbing Full,Electronic Air Cleaner,In-Law Floorplan,Open Floorplan,Quartz Counters,Recessed Lighting,Storage,Unfurnished | |
| Exterior Features | Lighting | |
| Year Built | 1950 | |
| View | None | |
| Roof | Asphalt,Composition,Shingle,Wood | |
| Heating | Central,Natural Gas | |
| Foundation | Raised | |
| Accessibility | 32 Inch Or More Wide Doors | |
| Lot Description | Back Yard,Front Yard,Garden,Landscaped,Lawn,Level with Street,Rectangular Lot,Level,Near Public Transit,Park Nearby,Patio Home,Sprinkler System,Sprinklers In Front,Sprinklers In Rear,Sprinklers Timer,Treed Lot,Utilities - Overhead,Yard | |
| Laundry Features | Gas & Electric Dryer Hookup,Inside | |
| Pool features | None | |
| Parking Description | Concrete,Driveway Level,Garage,Garage Faces Front,Garage - Single Door,Garage Door Opener,Off Street,On Site,Parking Space,RV Potential,See Remarks,Structure | |
| Parking Spaces | 5 | |
| Garage spaces | 2 | |
| Association Fee | 0 | |
Geographic Data | ||
| Directions | E. Wardlow Road & Clark Avenue | |
| County | Los Angeles | |
| Latitude | 33.817162 | |
| Longitude | -118.132546 | |
| Market Area | 31 - South of Conant | |
Address Information | ||
| Address | 5134 E Flagstone Street, Long Beach, CA 90808 | |
| Postal Code | 90808 | |
| City | Long Beach | |
| State | CA | |
| Country | United States | |
Listing Information | ||
| Listing Office | eXp Realty of California Inc | |
| Listing Agent | Kelly Conley | |
| Listing Agent Phone | 562-900-6401 | |
| Buyer Agency Compensation | 2.000 | |
| Attribution Contact | 562-900-6401 | |
| Buyer Agency Compensation Type | % | |
| Compensation Disclaimer | The offer of compensation is made only to participants of the MLS where the listing is filed. | |
| Special listing conditions | Standard | |
| Virtual Tour URL | https://youtu.be/C_lIMhTbBAM | |
School Information | ||
| District | Long Beach Unified | |
| Elementary School | Carver | |
| Middle School | Marshall | |
| High School | Milliken | |
MLS Information | ||
| Days on market | 8 | |
| MLS Status | Pending | |
| Listing Date | Apr 3, 2024 | |
| Listing Last Modified | May 9, 2024 | |
| Tax ID | 7189003007 | |
| MLS Area | 31 - South of Conant | |
| MLS # | PW24062227 | |
This information is believed to be accurate, but without any warranty.


