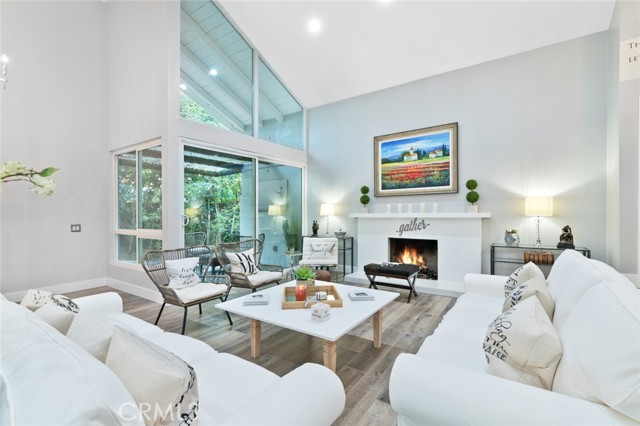Listing by: John Cain, Pacific Sotheby's Int'l Realty, 714.655.8940
5 Beds
3 Baths
2,611 SqFt
Active
Escape to an endless vacation in this amenity-rich home, where a tucked-away setting and a stunning backyard paradise create a stand-out offering in Lake Forest's desirable community, The Woods. An extensive remodel blends modern design and comfort throughout a 2,611 s.f. +/- interior that offers 5 bedrooms and 3 bathrooms. Boasting one of the largest lots in the area, this home has exceptional indoor-outdoor flow, with an expansive 9,000 s.f. property featuring upscale amenities including: a pickleball court, catering station, front tea patio, and outdoor lounge areas—ideal for gatherings or everyday relaxation. Enter into the main living area, where a double-height wall of windows links to a charming garden patio, and pulls in natural light that illuminates crisp white spaces and new luxury engineered wood flooring. An adjoining dining room with a bar has a row of windows that frame lush landscaping, infusing nature into the entire open concept space. The kitchen is completely revamped, boasting fantastic upgrades; quartz surfaces with polished appeal, a timeless subway-tiled wall, KitchenAid appliances, and new cabinets. Indoors and out fuse together, with sliding doors opening to a lounge area that feels like a tropical cabana. Resort-style spaces include sun-drenched tiled patios, a pickle ball court for spirited fun, and a catering area. Included is a large outdoor bonus space with a lush canopy covering of beautiful vines that is perfect for grand events up to 70 people. Back inside, a main-floor bedroom and bathroom create a private space for guests, and a flexible area connecting to the 3-car garage offers laundry, a home gym, and ample storage cabinets. Upstairs, three guest rooms have custom window shades, and upgraded closet doors and baseboards. Two completely remodeled guest bathrooms feature tiled showers with rain shower heads, tile floors, and stone countertops. The primary bedroom is a generous space where vaulted ceiling create an airy retreat, and an ensuite bath offers a chic closet with paneled glass doors, a separate shower, and a modern soaking tub. Located in the heart of Lake Forest in a leafy green neighborhood, this property offers easy access to schools, shopping & dining, and hiking & biking trails. The nearby Lake Forest Comm. Assn. has tennis, pickleball, basketball & volleyball courts, a fitness center, preschool, the Lake View Lounge, pool table, shuffleboard, and multiple pools, including a Jr. Olympic, and swim lagoon.
Property Details | ||
|---|---|---|
| Price | $1,895,000 | |
| Bedrooms | 5 | |
| Full Baths | 3 | |
| Total Baths | 3 | |
| Lot Size Area | 9000 | |
| Lot Size Area Units | Square Feet | |
| Acres | 0.2066 | |
| Property Type | Residential | |
| Sub type | SingleFamilyResidence | |
| MLS Sub type | Single Family Residence | |
| Stories | 2 | |
| Features | Bar,Beamed Ceilings,Built-in Features,High Ceilings,Open Floorplan,Quartz Counters,Recessed Lighting,Two Story Ceilings | |
| Exterior Features | Barbecue Private,Lighting | |
| Year Built | 1970 | |
| Subdivision | Woods (TW) | |
| View | None | |
| Heating | Central | |
| Lot Description | Back Yard,Front Yard,Landscaped,Lawn,Lot 6500-9999,Secluded,Sprinkler System,Yard | |
| Laundry Features | In Garage | |
| Pool features | Association | |
| Parking Description | Driveway,Garage | |
| Parking Spaces | 5 | |
| Garage spaces | 3 | |
| Association Fee | 202 | |
| Association Amenities | Pickleball,Pool,Spa/Hot Tub,Tennis Court(s),Other Courts,Gym/Ex Room,Recreation Room | |
Geographic Data | ||
| Directions | Turn left onto Winterwood Drive, then right onto Rollingwood Road. | |
| County | Orange | |
| Latitude | 33.63608 | |
| Longitude | -117.695225 | |
| Market Area | LS - Lake Forest South | |
Address Information | ||
| Address | 24935 Rollingwood Road, Lake Forest, CA 92630 | |
| Postal Code | 92630 | |
| City | Lake Forest | |
| State | CA | |
| Country | United States | |
Listing Information | ||
| Listing Office | Pacific Sotheby's Int'l Realty | |
| Listing Agent | John Cain | |
| Listing Agent Phone | 714.655.8940 | |
| Buyer Agency Compensation | 2.500 | |
| Attribution Contact | 714.655.8940 | |
| Buyer Agency Compensation Type | % | |
| Compensation Disclaimer | The offer of compensation is made only to participants of the MLS where the listing is filed. | |
| Special listing conditions | Standard | |
| Virtual Tour URL | https://my.matterport.com/show/?m=BfYGUoS9aTE | |
School Information | ||
| District | Saddleback Valley Unified | |
| Elementary School | Santiago | |
| Middle School | Serrano | |
| High School | El Toro | |
MLS Information | ||
| Days on market | 22 | |
| MLS Status | Active | |
| Listing Date | Apr 3, 2024 | |
| Listing Last Modified | Apr 25, 2024 | |
| Tax ID | 61411111 | |
| MLS Area | LS - Lake Forest South | |
| MLS # | OC24065956 | |
This information is believed to be accurate, but without any warranty.


