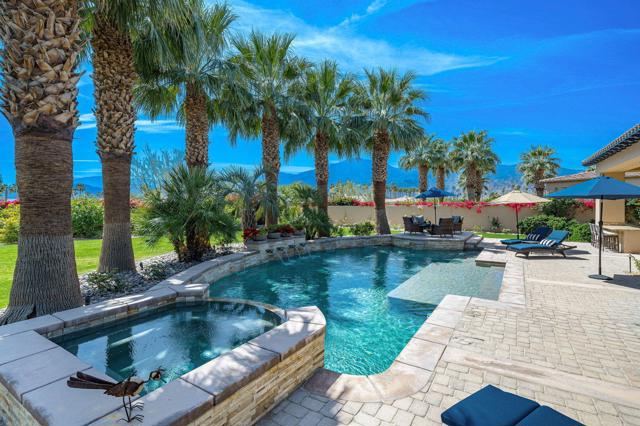Listing by: Gary Morlock, Coldwell Banker Realty
3 Beds
4 Baths
4,300 SqFt
Active
Escape to Your Desert Lifestyle OasisDiscover the epitome of luxury living in Griffin Ranch. This stunning 4,300 square foot remodeled home situated on over 23,000 square foot lot is nestled amidst the breathtaking vistas of the mountains. Boasting 3 bedrooms, 3-1/2 baths and den/office, this residence is a testament to meticulous craftsmanship and sophisticated design. Step inside to find a custom gourmet kitchen, a haven for culinary enthusiasts seeking the finest in appliances and finishes. Every detail exudes elegance, from the custom closets to the designer touches scattered throughout. Entertain with ease in the expansive dining room and open floorplan, seamlessly flowing into the picturesque south-facing backyard. Embrace the outdoors in your own private sanctuary, complete with a custom pool/spa by Teserra, enchanting landscaping, a cozy fire pit, and a putting green for endless enjoyment. Savor the panoramic views. The backyard adjoins the 4th hole of the world-famous PGA West Greg Norman Golf Course, offering an unparalleled backdrop for relaxation and recreation. Centrally located, indulge in a lifestyle filled with golfing, hiking, and access to entertainment venues and fine dining. Within the gated community, embrace a vibrant lifestyle with close access to the clubhouse hosting a myriad of events, 8 pickleball courts, tennis courts, and a state-of-the-art fitness center.
Property Details | ||
|---|---|---|
| Price | $2,895,000 | |
| Bedrooms | 3 | |
| Full Baths | 3 | |
| Half Baths | 1 | |
| Total Baths | 4 | |
| Lot Size Area | 23087 | |
| Lot Size Area Units | Square Feet | |
| Acres | 0.53 | |
| Property Type | Residential | |
| Sub type | SingleFamilyResidence | |
| MLS Sub type | Single Family Residence | |
| Stories | 1 | |
| Features | Built-in Features,Storage,Recessed Lighting,Open Floorplan,High Ceilings,Crown Molding | |
| Year Built | 2007 | |
| Subdivision | Griffin Ranch | |
| View | Desert,Pool,Mountain(s) | |
| Roof | Clay | |
| Heating | Central,Forced Air,Natural Gas | |
| Foundation | Slab | |
| Lot Description | Back Yard,Yard,Paved,Landscaped,Lawn,Front Yard,Sprinklers Drip System,Sprinkler System | |
| Laundry Features | Individual Room | |
| Pool features | Waterfall,In Ground,Electric Heat,Private | |
| Parking Description | Garage Door Opener,Driveway | |
| Parking Spaces | 3 | |
| Garage spaces | 3 | |
| Association Fee | 575 | |
| Association Amenities | Bocce Ball Court,Tennis Court(s),Pet Rules,Management,Gym/Ex Room,Card Room,Clubhouse,Controlled Access,Billiard Room,Clubhouse Paid | |
Geographic Data | ||
| Directions | South on Madison Street from Hwy 111. Enter main gate at Madison Street and Merv Griiffin Way on the left. Make a right onto Secretariat Drive and look for sign. Cross Street: Madison Street and Merv Griffin Way. | |
| County | Riverside | |
| Latitude | 33.649608 | |
| Longitude | -116.248629 | |
| Market Area | 313 - La Quinta South of HWY 111 | |
Address Information | ||
| Address | 54840 Secretariat Drive, La Quinta, CA 92253 | |
| Postal Code | 92253 | |
| City | La Quinta | |
| State | CA | |
| Country | United States | |
Listing Information | ||
| Listing Office | Coldwell Banker Realty | |
| Listing Agent | Gary Morlock | |
| Buyer Agency Compensation | 2.500 | |
| Buyer Agency Compensation Type | % | |
| Compensation Disclaimer | The offer of compensation is made only to participants of the MLS where the listing is filed. | |
| Special listing conditions | Standard | |
| Virtual Tour URL | https://tours.onepointmediagroup.com/tours/r0LnPTLbA | |
School Information | ||
| District | Desert Sands Unified | |
MLS Information | ||
| Days on market | 28 | |
| MLS Status | Active | |
| Listing Date | Apr 3, 2024 | |
| Listing Last Modified | May 1, 2024 | |
| Tax ID | 780110020 | |
| MLS Area | 313 - La Quinta South of HWY 111 | |
| MLS # | 219109460DA | |
This information is believed to be accurate, but without any warranty.


