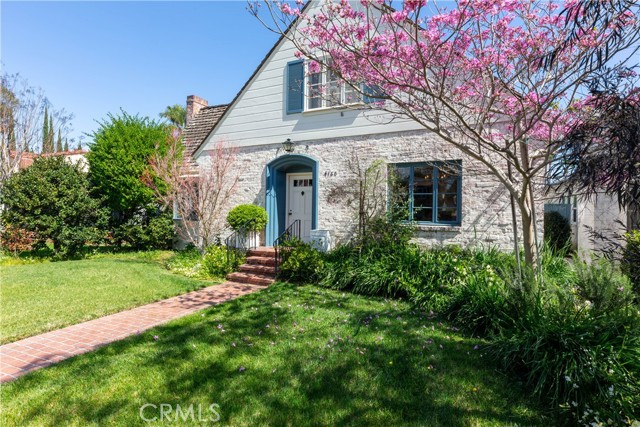Listing by: Wayne Ishimine, Y Realty
3 Beds
3 Baths
3,167 SqFt
Active
A residence with an inspired design by Kenneth Wing, this home harkens back to a time when quality, character and design mattered. This much loved home has been in the same family for over 80 years. Take pleasure in its timeless elegance and intelligently designed layout, perfect to create your dream home. A beautiful landscape, the brick walkway, framed entryway, and stately brick facade produces exceptional curb appeal. The interior revolves around the architecturally exquisite great room whose intriguing ceiling design is like artwork. Grand, yet inviting, it features extensive built-in walnut cabinetry and bookshelf, with a conveniently located wet bar hidden behind a bank of polished solid walnut doors. The kitchen has an ideal location, positioned between the great room and formal dining room. Granite counters, 5-burner Dacor gas cook top, Miele convection and steam ovens enhance the kitchen’s wood custom cabinetry of which there is an abundance of for plentiful storage. The formal dining room is perfect for a big family, holiday or special occasion meal, with the formal living room a great place to adjourn to converse, next to its fireplace and mullioned bay window, adding character and charm to this space. The first floor primary bedroom is extensive and overlooks the backyard through French doors. Its en suite bath has separate bathtub and shower, a garden bay window, dual sink vanity and built-in dressing table. The office/den, which is a present-day necessity, is a definitive workspace, benefitting from the practical, built-in bookshelves and cabinets. An elegantly designed Victorian Era inspired powder room completes the first floor of the home. Upstairs are two bedrooms, full guest bathroom (with separate bathtub and shower), linen and coat closets, and a vast and versatile storage/utility room. The bedrooms are exceptionally large and spacious, both with lots of natural light and generous room for desks/workstations/exercise equipment. Entertain the masses in the backyard, as an extensive brick patio deck oversees an idyllic landscape featuring an in-ground spa. Garage envy prevails as the home includes a two car garage plus separate one car garage. This home exudes a rare combination of both warmth and sophistication.
Property Details | ||
|---|---|---|
| Price | $1,695,000 | |
| Bedrooms | 3 | |
| Full Baths | 2 | |
| Half Baths | 1 | |
| Total Baths | 3 | |
| Property Style | English | |
| Lot Size | 50 X 168 | |
| Lot Size Area | 8300 | |
| Lot Size Area Units | Square Feet | |
| Acres | 0.1905 | |
| Property Type | Residential | |
| Sub type | SingleFamilyResidence | |
| MLS Sub type | Single Family Residence | |
| Stories | 2 | |
| Features | Beamed Ceilings,Block Walls,Copper Plumbing Partial,Granite Counters | |
| Year Built | 1937 | |
| Subdivision | Chateau Thierry (CT) | |
| View | Neighborhood | |
| Roof | Composition,Flat | |
| Heating | Central | |
| Foundation | Raised | |
| Lot Description | Landscaped,Lot 6500-9999,Sprinklers In Front,Sprinklers In Rear | |
| Laundry Features | Gas Dryer Hookup,In Garage,Washer Hookup | |
| Pool features | None | |
| Parking Description | Garage,Garage - Two Door | |
| Parking Spaces | 3 | |
| Garage spaces | 3 | |
| Association Fee | 0 | |
Geographic Data | ||
| Directions | West of Atlantic; North of Carson | |
| County | Los Angeles | |
| Latitude | 33.832919 | |
| Longitude | -118.186044 | |
| Market Area | 6 - Bixby, Bixby Knolls, Los Cerritos | |
Address Information | ||
| Address | 4160 Linden Avenue, Long Beach, CA 90807 | |
| Postal Code | 90807 | |
| City | Long Beach | |
| State | CA | |
| Country | United States | |
Listing Information | ||
| Listing Office | Y Realty | |
| Listing Agent | Wayne Ishimine | |
| Buyer Agency Compensation | 2.000 | |
| Buyer Agency Compensation Type | % | |
| Compensation Disclaimer | The offer of compensation is made only to participants of the MLS where the listing is filed. | |
| Special listing conditions | Standard | |
| Virtual Tour URL | https://www.wellcomemat.com/mls/54fbaff944ad1ljik | |
School Information | ||
| District | Long Beach Unified | |
| Elementary School | Longfellow | |
| Middle School | Hughes | |
| High School | Polytechnic | |
MLS Information | ||
| Days on market | 30 | |
| MLS Status | Active | |
| Listing Date | Apr 4, 2024 | |
| Listing Last Modified | May 4, 2024 | |
| Tax ID | 7139002019 | |
| MLS Area | 6 - Bixby, Bixby Knolls, Los Cerritos | |
| MLS # | PW24058218 | |
This information is believed to be accurate, but without any warranty.


