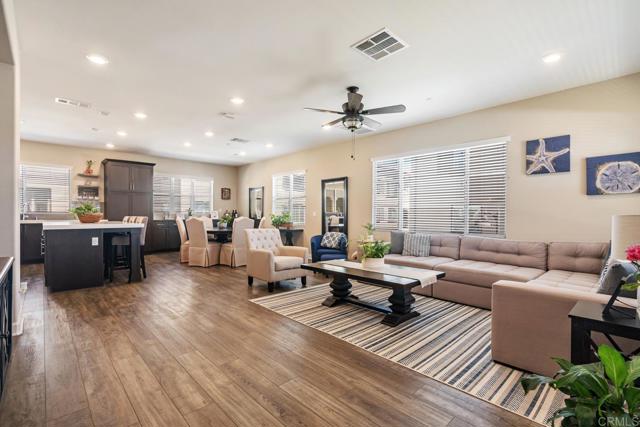Listing by: Tyler Hagerla, Coastal Premier Properties, Hagerla08@gmail.com
4 Beds
4 Baths
1,977 SqFt
Pending
Step into refined living in Shadowridge's most desirable end unit townhome, elegantly constructed in 2019 as a showcase model home, spanning 1,977 sq ft over three thoughtfully designed levels. This 4-bedroom, 3.5-bathroom haven not only embraces modern luxury but also prioritizes sustainability with its integrated solar panels. The adventure begins on the ground floor, hosting a secluded bedroom and full bath, ideal for guests or as a versatile office space. The second level reveals the essence of open-concept living; a spacious kitchen, dining, and living area unfolds seamlessly, highlighted by a charming balcony and a convenient half bath. The gourmet kitchen, centered around a generous island and equipped with premium appliances, invites both entertaining and everyday meals. The home's smart technology ensures ease and efficiency, from smartphone-controlled garage access and door locks to dual-zone thermostats, complemented by a tankless water heater for endless hot water. The top floor offers a sanctuary with the bedrooms, including a laundry area conveniently located among them, simplifying chores and enhancing daily life. Being an end unit adds to the allure, affording extra privacy and light. The spacious 2-car garage below provides ample storage, while community amenities such as a pool, spa, and shared BBQ areas enrich the living experience. Situated near top shopping, dining, schools, and easy freeway access, this townhome is a testament to the luxury and convenience of Shadowridge living.
Property Details | ||
|---|---|---|
| Price | $850,000 | |
| Bedrooms | 4 | |
| Full Baths | 3 | |
| Half Baths | 1 | |
| Total Baths | 4 | |
| Lot Size Area Units | Square Feet | |
| Property Type | Residential | |
| Sub type | Townhouse | |
| MLS Sub type | Townhouse | |
| Stories | 3 | |
| Year Built | 2019 | |
| View | Mountain(s) | |
| Laundry Features | Gas & Electric Dryer Hookup | |
| Pool features | Community | |
| Parking Spaces | 2 | |
| Garage spaces | 2 | |
| Association Fee | 350 | |
| Association Amenities | Barbecue,Outdoor Cooking Area,Pool,Spa/Hot Tub | |
Geographic Data | ||
| Directions | GPS | |
| County | San Diego | |
| Latitude | 33.166948 | |
| Longitude | -117.245139 | |
| Market Area | 92081 - Vista | |
Address Information | ||
| Address | 1574 Fortaleza Way #26, Vista, CA 92081 | |
| Unit | 26 | |
| Postal Code | 92081 | |
| City | Vista | |
| State | CA | |
| Country | United States | |
Listing Information | ||
| Listing Office | Coastal Premier Properties | |
| Listing Agent | Tyler Hagerla | |
| Listing Agent Phone | Hagerla08@gmail.com | |
| Buyer Agency Compensation | 2.500 | |
| Attribution Contact | Hagerla08@gmail.com | |
| Buyer Agency Compensation Type | % | |
| Compensation Disclaimer | The offer of compensation is made only to participants of the MLS where the listing is filed. | |
| Special listing conditions | Standard | |
| Virtual Tour URL | https://www.propertypanorama.com/instaview/crmls/NDP2402793 | |
School Information | ||
| District | Vista Unified | |
MLS Information | ||
| Days on market | 8 | |
| MLS Status | Pending | |
| Listing Date | Apr 4, 2024 | |
| Listing Last Modified | Apr 14, 2024 | |
| Tax ID | 1832203043 | |
| MLS Area | 92081 - Vista | |
| MLS # | NDP2402793 | |
This information is believed to be accurate, but without any warranty.


