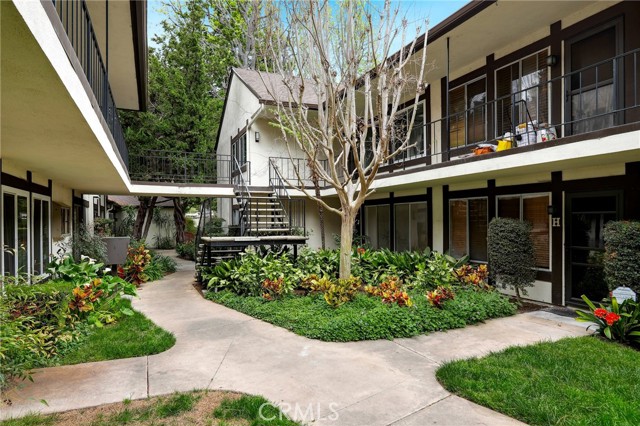Listing by: John Jones, Redfin, 949.244.9419
3 Beds
2 Baths
1,620 SqFt
Active Under Contract
Charming second-level condo in a premier location with pool and greenbelt views! Nestled in the highly desirable Williamshire Community of Tustin in a picturesque setting surrounded by lush landscaping. Inside, discover a generously-sized and inviting living space boasting a cozy fireplace and custom built-ins. The seamless open floor plan flows effortlessly into the kitchen, complete with stainless steel appliances, NEST thermostat, eat-in island, recessed lighting, and a sink with window. The kitchen also boasts recent upgrades including a new stove and microwave in 2020 and a new dishwasher in 2021. Adjoining the kitchen is a bright dining area illuminated by windows and an updated chandelier, creating a perfect ambiance for dining and entertaining. The layout seamlessly connects the living, dining, and kitchen spaces, offering an ideal setting for hosting guests. Retreat to the serene primary suite featuring a ceiling fan, walk-in closet, and an en-suite bathroom with a double vanity. Additionally, the secondary bedrooms are generously sized and share a bathroom. This home is equipped with new windows and HVAC installed in 2017, ensuring energy efficiency and comfort year-round. For added convenience, enjoy in-unit laundry facilities with a washer and dryer replaced in 2022. With a 2-car garage and close proximity to the 55 and 5 freeways, parking and commuting are effortless. The Williamshire community is FHA approved and provides residents with access to amenities such as a sparkling pool and clubhouse with an exercise room. Enjoy nearby attractions including the Santa Ana Zoo and the charming Old Town Tustin. Come and see it today.
Property Details | ||
|---|---|---|
| Price | $688,000 | |
| Bedrooms | 3 | |
| Full Baths | 2 | |
| Total Baths | 2 | |
| Property Type | Residential | |
| Sub type | Condominium | |
| MLS Sub type | Condominium | |
| Stories | 1 | |
| Features | Built-in Features,Ceiling Fan(s),Crown Molding,Recessed Lighting,Tile Counters,Unfurnished,Wainscoting | |
| Year Built | 1967 | |
| Subdivision | Williamshire Condos (WMSH) | |
| View | Panoramic,Park/Greenbelt,Pool,Trees/Woods | |
| Roof | Composition | |
| Heating | Central,Fireplace(s) | |
| Laundry Features | Dryer Included,Electric Dryer Hookup,Individual Room,Inside,Washer Hookup,Washer Included | |
| Pool features | Association,Community,Fenced,Filtered,In Ground,Permits | |
| Parking Description | Garage,Garage Door Opener,Gated | |
| Parking Spaces | 4 | |
| Garage spaces | 2 | |
| Association Fee | 500 | |
| Association Amenities | Pool,Picnic Area,Gym/Ex Room,Clubhouse,Trash,Sewer,Pets Permitted,Management,Security,Hot Water | |
Geographic Data | ||
| Directions | Chestnut Ave / Williams / McFadden | |
| County | Orange | |
| Latitude | 33.738383 | |
| Longitude | -117.838825 | |
| Market Area | 71 - Tustin | |
Address Information | ||
| Address | 15504 Williams Street #S, Tustin, CA 92780 | |
| Unit | S | |
| Postal Code | 92780 | |
| City | Tustin | |
| State | CA | |
| Country | United States | |
Listing Information | ||
| Listing Office | Redfin | |
| Listing Agent | John Jones | |
| Listing Agent Phone | 949.244.9419 | |
| Buyer Agency Compensation | 2.000 | |
| Attribution Contact | 949.244.9419 | |
| Buyer Agency Compensation Type | % | |
| Compensation Disclaimer | The offer of compensation is made only to participants of the MLS where the listing is filed. | |
| Special listing conditions | Standard | |
| Virtual Tour URL | https://my.matterport.com/show/?m=FLKQHYXHT21&mls=1 | |
School Information | ||
| District | Tustin Unified | |
MLS Information | ||
| Days on market | 25 | |
| MLS Status | Active Under Contract | |
| Listing Date | Apr 5, 2024 | |
| Listing Last Modified | Apr 30, 2024 | |
| Tax ID | 93371031 | |
| MLS Area | 71 - Tustin | |
| MLS # | OC24062747 | |
This information is believed to be accurate, but without any warranty.


