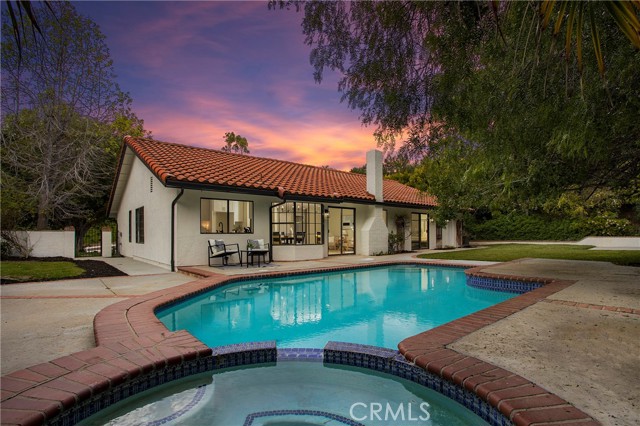Listing by: Alex Horowitz, Coldwell Banker Diamond, 714-612-0116
4 Beds
2 Baths
2,025 SqFt
Pending
PICTURE PERFECT YORBA LINDA ESTATE WITH OVER $300,000 IN UPGRADES INSIDE AND OUT! Situated on a single loaded street with a large lot and a pool/spa. Gorgeous 4-bedroom 2-bathroom single story in the land of gracious living with a 25,000 sf lot! A formal entry will bring you to the spacious step-down living room. Vaulted ceilings add to the grandeur of the front of this home. The open floor plan seamlessly connects the living room to the dining area and upgraded kitchen, making it perfect for entertaining! The kitchen features quartz countertops, brand new white cabinetry and stainless steel appliances. Through the kitchen is the family room with a charming brick fireplace for cozy nights. The stunning primary suite features dual mirrored closets and a luxurious en-suite bathroom where you will find a separate tub and walk-in shower with custom tile and a dual showerhead. Recessed lighting, new interior and exterior paint, new LVT flooring, new bathroom vanities, new custom tiled showers, new kitchen, brand new hardscape and landscaping and built-ins are just some of the many remodeled features throughout this house. The home also features an expansive backyard with a built-in BBQ, private pool and spa, and a large lawn. The backyard is beautifully landscaped with mature trees and garden flowers. This expansive property has a staircase that leads to a private panoramic view great for views of a stunning sunset. Additional highlights include a 3 car garage with a EV charger hookup, circular driveway, property is zoned for horses, and only one neighbor with a beautiful walking path on the right. This home will not disappoint or last long!
Property Details | ||
|---|---|---|
| Price | $1,500,000 | |
| Bedrooms | 4 | |
| Full Baths | 2 | |
| Total Baths | 2 | |
| Property Style | Custom Built,Traditional | |
| Lot Size Area | 25000 | |
| Lot Size Area Units | Square Feet | |
| Acres | 0.5739 | |
| Property Type | Residential | |
| Sub type | SingleFamilyResidence | |
| MLS Sub type | Single Family Residence | |
| Stories | 1 | |
| Features | Beamed Ceilings,Built-in Features,High Ceilings,Open Floorplan,Quartz Counters,Recessed Lighting,Stone Counters,Storage,Sunken Living Room | |
| Exterior Features | Barbecue Private,Lighting,Rain Gutters | |
| Year Built | 1980 | |
| Subdivision | Other (OTHR) | |
| View | City Lights,Hills,Neighborhood,Panoramic,Pool,Trees/Woods | |
| Roof | Spanish Tile | |
| Heating | Central,Fireplace(s) | |
| Foundation | Slab | |
| Lot Description | Back Yard,Front Yard,Garden,Landscaped,Lawn,Lot 20000-39999 Sqft,Rectangular Lot,Park Nearby,Patio Home,Paved,Rocks,Secluded,Sprinkler System,Sprinklers In Front,Sprinklers In Rear,Sprinklers On Side,Yard | |
| Laundry Features | Gas & Electric Dryer Hookup,Individual Room,Inside,Washer Hookup | |
| Pool features | Private,In Ground | |
| Parking Description | Circular Driveway,Direct Garage Access,Driveway,Garage,Garage Faces Front,Oversized,RV Potential | |
| Parking Spaces | 3 | |
| Garage spaces | 3 | |
| Association Fee | 0 | |
Geographic Data | ||
| Directions | East on Esperanza Dr./ Left on Paseo Del Prado/ Property is on your right! | |
| County | Orange | |
| Latitude | 33.873514 | |
| Longitude | -117.772115 | |
| Market Area | 85 - Yorba Linda | |
Address Information | ||
| Address | 6188 Paseo Del Prado, Yorba Linda, CA 92887 | |
| Postal Code | 92887 | |
| City | Yorba Linda | |
| State | CA | |
| Country | United States | |
Listing Information | ||
| Listing Office | Coldwell Banker Diamond | |
| Listing Agent | Alex Horowitz | |
| Listing Agent Phone | 714-612-0116 | |
| Buyer Agency Compensation | 1.000 | |
| Attribution Contact | 714-612-0116 | |
| Buyer Agency Compensation Type | % | |
| Compensation Disclaimer | The offer of compensation is made only to participants of the MLS where the listing is filed. | |
| Special listing conditions | Standard | |
| Virtual Tour URL | https://www.6188paseo.com/mls/134009586 | |
School Information | ||
| District | Placentia-Yorba Linda Unified | |
| Elementary School | Travis Ranch | |
| Middle School | Travis Ranch | |
| High School | Esperanza | |
MLS Information | ||
| Days on market | 11 | |
| MLS Status | Pending | |
| Listing Date | Apr 5, 2024 | |
| Listing Last Modified | Apr 16, 2024 | |
| Tax ID | 35137304 | |
| MLS Area | 85 - Yorba Linda | |
| MLS # | PW24064916 | |
This information is believed to be accurate, but without any warranty.


