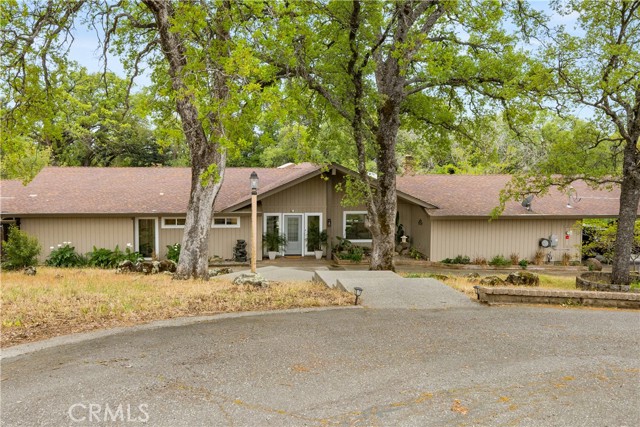Listing by: Paige Prior Tiner, Hilbers Legacy Properties Inc, 916-549-4258
4 Beds
3 Baths
2,583 SqFt
Active
Escape to your own exclusive sanctuary nestled on 2.56 acres of pristine seclusion, just moments away from city life! This magnificent 4 Bedroom, 3 Bath residence welcomes you with a grand covered entryway, setting the stage for luxury and tranquility. Step inside to discover a lavish living space adorned with an elegant fireplace. The gourmet kitchen is a culinary masterpiece, boasting top-of-the-line stainless steel appliances, brand new custom cabinetry, lighting, counter tops and double ovens, new sink, refrigerator, dishwasher, and a convenient walk-in pantry. The laundry area is a haven of convenience, offering a deep sink, ample cabinets, and a designated folding area. The hall bath is a study in elegance, featuring a luxurious tub/shower combination, and a contemporary vanity. The palatial Master Bedroom is a retreat unto itself, complete with crown molding a generous walk-in closet. The Master Bath is a spa-like oasis, boasting a lavish walk-in tiled shower, tiled flooring, and a stylish double vanity. Another bedroom in this wing of the home is equally impressive, featuring a large wall closet with a double door entry. On the opposite end of the home, you’ll find a chic 3/4 bath and two additional bedrooms. Each of these bedrooms boasts its own mini-split heat and A/C and a spacious closet recently added to the home. The hall leading to these bedrooms is lined with an abundance of cabinets, offering ample storage space within the home. A charming mudroom area off the bedrooms provides access to a large carport, ensuring convenience and functionality. Step outside to enjoy an expansive covered deck, accessible from the Master Bedroom and Dining Area. The deck wraps almost entirely around two sides of the home, providing a spectacular setting for outdoor living. One area of the deck is perfectly suited for creating your own outdoor kitchen, ideal for entertaining in style. The grounds have been transformed with new landscaping, enhancing the natural beauty of the property. A charming pond at the entry area adds a touch of serenity, while a storage shed and dog area offer practicality and convenience. Additional features include owned solar panels, upgraded Pella doors and windows, custom cabinets, a new water heater, fully landscaped backyard, and new HVAC system, ensuring the epitome of comfort and luxury. This exceptional Home with an Open Floor Plan and Seclusion is a rare find, offering a lifestyle of unparalleled luxury and sophistication.
Property Details | ||
|---|---|---|
| Price | $875,000 | |
| Bedrooms | 4 | |
| Full Baths | 3 | |
| Total Baths | 3 | |
| Lot Size Area | 2.56 | |
| Lot Size Area Units | Acres | |
| Acres | 2.56 | |
| Property Type | Residential | |
| Sub type | SingleFamilyResidence | |
| MLS Sub type | Single Family Residence | |
| Stories | 1 | |
| Year Built | 1980 | |
| View | Creek/Stream,Mountain(s) | |
| Heating | Central | |
| Lot Description | 2-5 Units/Acre,Sprinklers In Rear | |
| Laundry Features | Individual Room | |
| Pool features | None | |
| Parking Spaces | 0 | |
| Garage spaces | 0 | |
| Association Fee | 0 | |
Geographic Data | ||
| Directions | Head East on Skyway, Turn Left on Honey Run, First home on the Right. | |
| County | Butte | |
| Latitude | 39.710833 | |
| Longitude | -121.772587 | |
| Market Area | 699 - Not Defined | |
Address Information | ||
| Address | 50 Honey Run Road, Chico, CA 95928 | |
| Postal Code | 95928 | |
| City | Chico | |
| State | CA | |
| Country | United States | |
Listing Information | ||
| Listing Office | Hilbers Legacy Properties Inc | |
| Listing Agent | Paige Prior Tiner | |
| Listing Agent Phone | 916-549-4258 | |
| Buyer Agency Compensation | 2.500 | |
| Attribution Contact | 916-549-4258 | |
| Buyer Agency Compensation Type | % | |
| Compensation Disclaimer | The offer of compensation is made only to participants of the MLS where the listing is filed. | |
| Special listing conditions | Standard | |
School Information | ||
| District | Pleasant Valley | |
MLS Information | ||
| Days on market | 16 | |
| MLS Status | Active | |
| Listing Date | Apr 5, 2024 | |
| Listing Last Modified | Apr 21, 2024 | |
| Tax ID | 017240019000 | |
| MLS Area | 699 - Not Defined | |
| MLS # | SN24067988 | |
This information is believed to be accurate, but without any warranty.


