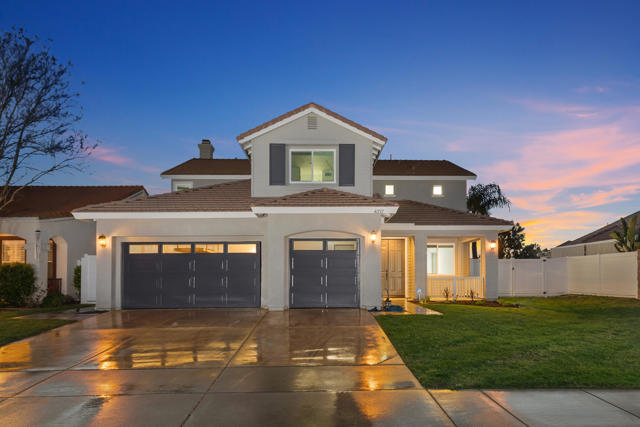Listing by: Katlyn Buoncuore, Coldwell Banker Realty
5 Beds
3 Baths
3,384 SqFt
Pending
MAJOR PRICE DROP. Seller is motivated! This 3.3k sqft elegant, model-like pool home is in the highly sought-after Chardonnay Hills with only one other home on single loaded street that enters a cul-de-sac. The amount of detail & upgrades are countless! Move in & enjoy. The current 5 bedrooms home offers up to 7 bedrooms & 3 full bathrooms, a new kitchen, & island with beautiful granite countertops, all new plumbing & fixtures, new LG stainless steel appliances, walk-in pantry with custom wood shelving & a 31 bottle wine rack. All new 8 x 48 high end Italian plank floors throughout house to include a custom Carrara marble inset at foyer. All new carpeting on stairs, halls & upper bedrooms. Master bedroom has an additional great room that can easily be converted to a 6th bedroom, retreat, or perhaps a huge walk in closet! Custom baseboard & door molding throughout along with new door hardware. New windows & custom trim with transferable warranty, new modern light switches & outlets. First & second-floor bathrooms remodeled with new Italian tile flooring & new vanities, plumbing fixtures, valves. The gas fireplace tiled in quartz ledger stone accentuating the homes design. New exterior & interior custom paint, & lower level ceiling is smooth coated. New vinyl fencing & custom gates secure the new low maintenance landscaping in back yard with 17 custom lit palm trees, pre plumbed drip system, built in BBQ, custom pebbletec waterfall pool. grotto style rock waterfall & spa!
Property Details | ||
|---|---|---|
| Price | $927,000 | |
| Bedrooms | 5 | |
| Full Baths | 3 | |
| Half Baths | 0 | |
| Total Baths | 3 | |
| Lot Size Area | 7841 | |
| Lot Size Area Units | Square Feet | |
| Acres | 0.18 | |
| Property Type | Residential | |
| Sub type | SingleFamilyResidence | |
| MLS Sub type | Single Family Residence | |
| Stories | 2 | |
| Features | Recessed Lighting | |
| Exterior Features | Satellite Dish | |
| Year Built | 1999 | |
| Subdivision | Not Applicable-1 | |
| Roof | Tile | |
| Heating | Central,Fireplace(s),Natural Gas | |
| Foundation | Slab | |
| Lot Description | Landscaped,Yard,Sprinklers Drip System,Sprinkler System | |
| Laundry Features | Upper Level | |
| Pool features | Waterfall,In Ground,Pebble,Electric Heat,Private | |
| Parking Description | Direct Garage Access,Garage Door Opener | |
| Parking Spaces | 6 | |
| Garage spaces | 3 | |
| Association Fee | 130 | |
| Association Amenities | Barbecue,Tennis Court(s),Picnic Area | |
Geographic Data | ||
| Directions | Southwest on Butterfield Stage Road, Left on Camino Estribo, Right on Chemin La Cache, residence is on the left. Cross Street: Rancho California and Butterfield Stage. | |
| County | Riverside | |
| Latitude | 33.522112 | |
| Longitude | -117.101941 | |
Address Information | ||
| Address | 41137 Chemin La Tache, Temecula, CA 92591 | |
| Postal Code | 92591 | |
| City | Temecula | |
| State | CA | |
| Country | United States | |
Listing Information | ||
| Listing Office | Coldwell Banker Realty | |
| Listing Agent | Katlyn Buoncuore | |
| Buyer Agency Compensation | 2.500 | |
| Buyer Agency Compensation Type | % | |
| Compensation Disclaimer | The offer of compensation is made only to participants of the MLS where the listing is filed. | |
| Special listing conditions | Standard | |
School Information | ||
| High School | Temecula Valley | |
MLS Information | ||
| Days on market | 24 | |
| MLS Status | Pending | |
| Listing Date | Apr 5, 2024 | |
| Listing Last Modified | Apr 30, 2024 | |
| Tax ID | 953380002 | |
| MLS # | 219109588DA | |
This information is believed to be accurate, but without any warranty.


