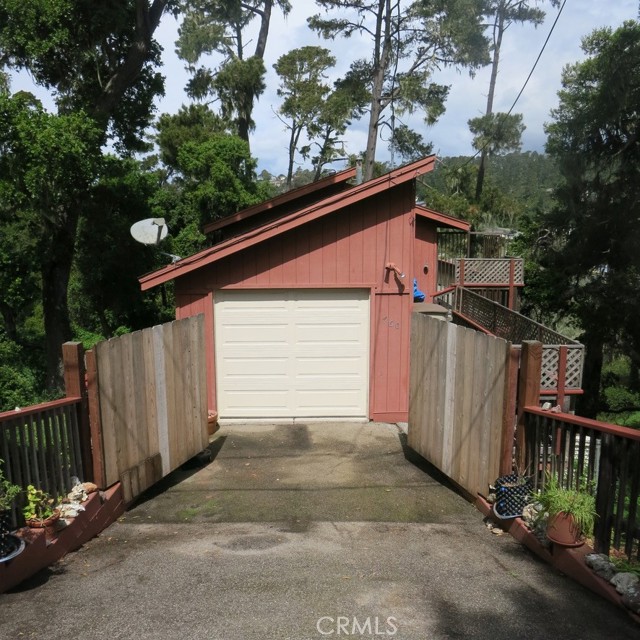Listing by: Simon Mills, Mills Realty of California, 818-763-4462
2 Beds
3 Baths
1,177 SqFt
Active
This is a sweet, well maintained 2-bedroom, 2.5 bath, single garage home with hundreds of sq. ft. of Trex decking on both floors, set in a lovely, wooded part of the much-desired Park Hill. The house has views overlooking the Santa Rosa Creek Trail, which leads to the Pacific Ocean with a ten-minute walk. The Fiscalini Ranch, with its trails overlooking the ocean, is a five-minute walk and it's five minutes to downtown and Highway1. The entry is gated and set back off the street. The living/dining room is an open area with a vaulted ceiling and a fireplace with built-in oak shelves and a computer desk. It has view windows, a skylight and glass sliding doors to the upper deck, which goes across the back of the house as well as the side, all the way to the entry from the driveway. The galley kitchen has a stove and fridge, lots of cabinets, a view window above the double sink and a door that leads to the garage. There is also a half bathroom. The downstairs area has two bedrooms, two full baths and laundry and linen closets. The master bedroom has a full bath, large closet, built-in bookshelf, and glass sliding doors to the lower deck with fabulous views. A short set of stairs takes you to the fenced yard below and the side of the house, with gates that lead up to the street. The second bedroom has two closets and a huge view window. There is a full bath off the hallway. The single car garage is accessible from the driveway and there is off-street parking as well. The house comes with a survey and a topographical map. It's a perfect, low maintenance guest rental. Imagine a house paying for itself while you are able to use it too!
Property Details | ||
|---|---|---|
| Price | $728,500 | |
| Bedrooms | 2 | |
| Full Baths | 2 | |
| Half Baths | 1 | |
| Total Baths | 3 | |
| Property Style | Custom Built | |
| Lot Size Area | 4000 | |
| Lot Size Area Units | Square Feet | |
| Acres | 0.0918 | |
| Property Type | Residential | |
| Sub type | SingleFamilyResidence | |
| MLS Sub type | Single Family Residence | |
| Stories | 2 | |
| Features | Balcony,Built-in Features,Copper Plumbing Full,High Ceilings,Living Room Deck Attached,Open Floorplan | |
| Exterior Features | Rain Gutters | |
| Year Built | 1980 | |
| Subdivision | Park Hill(460) | |
| View | Creek/Stream,Trees/Woods | |
| Roof | Composition,Shingle | |
| Heating | Fireplace(s),Forced Air | |
| Foundation | Concrete Perimeter,Raised,Slab | |
| Lot Description | 0-1 Unit/Acre,Back Yard,Corners Marked,Sloped Down,Garden,Gentle Sloping,Landscaped,Rectangular Lot,Near Public Transit,Park Nearby,Utilities - Overhead,Yard | |
| Laundry Features | Dryer Included,In Closet,Washer Included | |
| Pool features | None | |
| Parking Description | Direct Garage Access,Driveway,Asphalt,Driveway Down Slope From Street,Garage Faces Front,Garage - Single Door,Garage Door Opener,Parking Space,Workshop in Garage | |
| Parking Spaces | 1 | |
| Garage spaces | 1 | |
| Association Fee | 0 | |
Geographic Data | ||
| Directions | Hwy 1 North, Left on Windsor, left on Pembrook, left on Plymouth, left on Huntington Rd | |
| County | San Luis Obispo | |
| Latitude | 35.564246 | |
| Longitude | -121.099666 | |
| Market Area | CAMB - Cambria | |
Address Information | ||
| Address | 760 Huntington Road, Cambria, CA 93428 | |
| Postal Code | 93428 | |
| City | Cambria | |
| State | CA | |
| Country | United States | |
Listing Information | ||
| Listing Office | Mills Realty of California | |
| Listing Agent | Simon Mills | |
| Listing Agent Phone | 818-763-4462 | |
| Buyer Agency Compensation | 2.000 | |
| Attribution Contact | 818-763-4462 | |
| Buyer Agency Compensation Type | % | |
| Compensation Disclaimer | The offer of compensation is made only to participants of the MLS where the listing is filed. | |
| Special listing conditions | Standard | |
School Information | ||
| District | Coast Unified | |
MLS Information | ||
| Days on market | 31 | |
| MLS Status | Active | |
| Listing Date | Apr 6, 2024 | |
| Listing Last Modified | May 7, 2024 | |
| Tax ID | 022343044 | |
| MLS Area | CAMB - Cambria | |
| MLS # | SR24068467 | |
This information is believed to be accurate, but without any warranty.


