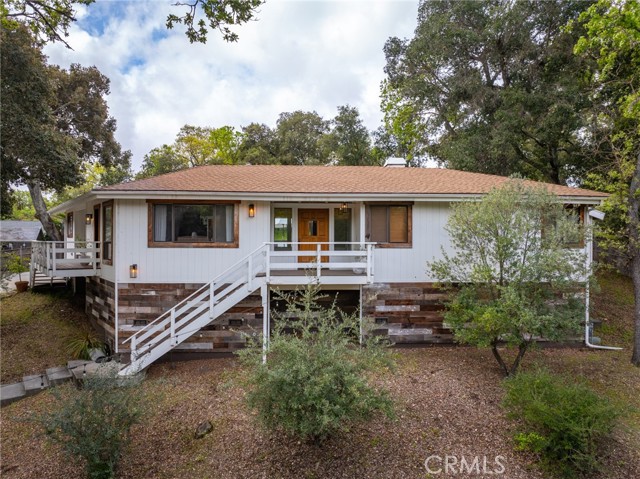Listing by: Jessica Baker, The Harley Group, 805-610-3586
6 Beds
6 Baths
2,496 SqFt
Active Under Contract
One of a kind find! Beautifully remodeled 3 bedroom, 3 bathroom main home and 2 guest units in a detached C-Dunn barn situated on a magical, oak forested acre only two blocks from Downtown Atascadero. The main home is currently used as a successful short term rental and boasts an open floorplan with tasteful upgrades including granite counters, tile floors, a double oven, and walk-in pantry. Most furniture can be included! As natural light fills this home, you'll want to share its warmth with others, utilizing the sizable living room that opens to the dining and kitchen areas as well as the private back patio. The primary suite boasts a cozy, wood burning fireplace, two sizable closets, double vanity, and tiled tub/shower. The 2 guest bedrooms are full of character. Don't forget about the bonus room that would be perfect for an office, nursery, or bunkroom. The detached C-Dunn barn is built for comfort, featuring 2 bedrooms and 1.5 bathrooms downstairs with a full sized kitchen including a dishwasher, trash compactor, counter depth fridge, large stovetop with griddle, separate oven, and a built-in microwave. Enjoy your own laundry, large closet, and 1/2 bath off of the primary bedroom and the lovely tiled shower in the 3/4 guest bath. Upstairs is a secondary, all inclusive guest unit with 1 bedroom, 1 bathroom and a kitchenette with a pantry and mini oven/stove. The clawfoot bathtub/shower is a delight. There's plenty of room for your guests to park or to store your boat, RV (even has hookups!), and other toys in the circular drive space near the street. This magical retreat can be all yours, country living yet a 7+/- minute walk to restaurants and breweries downtown!
Property Details | ||
|---|---|---|
| Price | $1,230,000 | |
| Bedrooms | 6 | |
| Full Baths | 2 | |
| Half Baths | 1 | |
| Total Baths | 6 | |
| Lot Size Area | 40700 | |
| Lot Size Area Units | Square Feet | |
| Acres | 0.9343 | |
| Property Type | Residential | |
| Sub type | SingleFamilyResidence | |
| MLS Sub type | Single Family Residence | |
| Stories | 2 | |
| Year Built | 1980 | |
| Subdivision | ATNorthwest(20) | |
| View | Hills,Trees/Woods | |
| Heating | Central,Fireplace(s) | |
| Lot Description | Front Yard,Gentle Sloping,Walkstreet | |
| Laundry Features | Individual Room | |
| Pool features | None | |
| Parking Description | Garage,Pull-through,RV Access/Parking | |
| Parking Spaces | 2 | |
| Garage spaces | 2 | |
| Association Fee | 0 | |
Geographic Data | ||
| Directions | From HWY 101 get off at Traffic Way, go West then right on Ardilla. Home is on the left. | |
| County | San Luis Obispo | |
| Latitude | 35.488655 | |
| Longitude | -120.673789 | |
| Market Area | ATSC - Atascadero | |
Address Information | ||
| Address | 5700 Ardilla Avenue, Atascadero, CA 93422 | |
| Postal Code | 93422 | |
| City | Atascadero | |
| State | CA | |
| Country | United States | |
Listing Information | ||
| Listing Office | The Harley Group | |
| Listing Agent | Jessica Baker | |
| Listing Agent Phone | 805-610-3586 | |
| Buyer Agency Compensation | 2.500 | |
| Attribution Contact | 805-610-3586 | |
| Buyer Agency Compensation Type | % | |
| Compensation Disclaimer | The offer of compensation is made only to participants of the MLS where the listing is filed. | |
| Special listing conditions | Standard | |
School Information | ||
| District | Atascadero Unified | |
MLS Information | ||
| Days on market | 15 | |
| MLS Status | Active Under Contract | |
| Listing Date | Apr 7, 2024 | |
| Listing Last Modified | Apr 22, 2024 | |
| Tax ID | 030271021 | |
| MLS Area | ATSC - Atascadero | |
| MLS # | NS24063746 | |
This information is believed to be accurate, but without any warranty.


