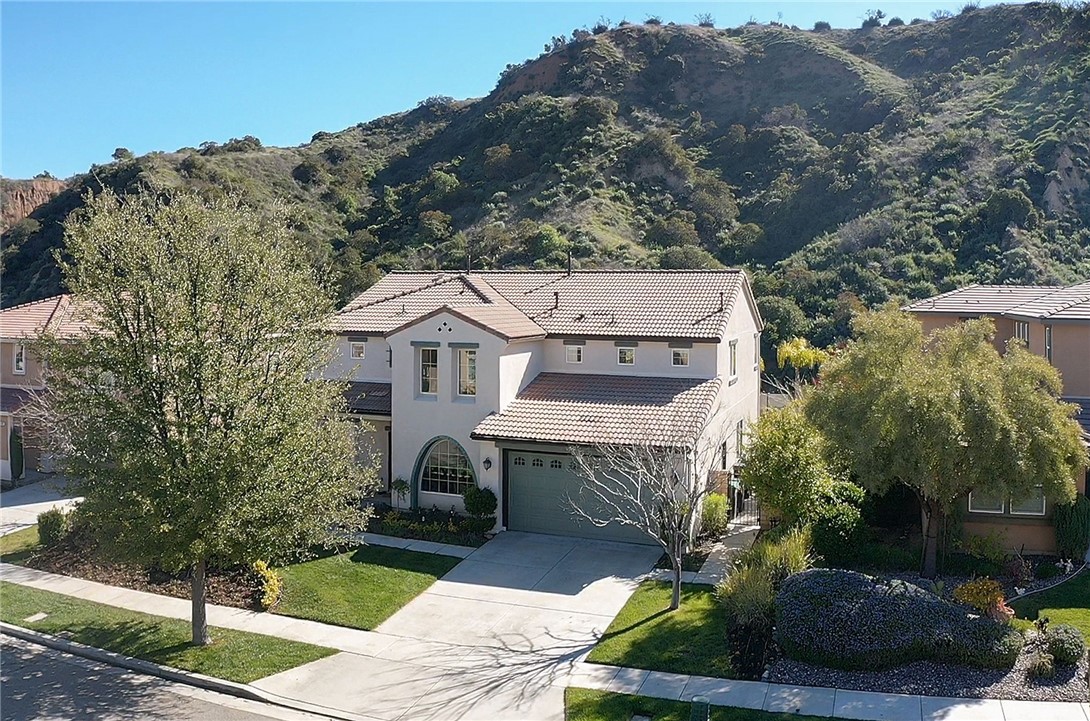Listing by: Annmarie Robinson, Keller Williams Realty, 949-537-1074
4 Beds
3 Baths
3,218 SqFt
Pending
RARELY ON THE MARKET- JUST LISTED! Surrounded by hills, the Orchard Glen Community is the BEST LOCATION IN CORONA! This home backs to the Cleveland National Forest, Skyline Trail. A beautiful view of hills is what you see from the back yard and back window views. Minutes to walk from your door and you are in the National Forest. (See the pictures) Very roomy floor plan, 4BD/3BTH with bonus loft/den upstairs. Located within an award winning schools district, close to nearby shopping. The property features exquisite Italian Carrara marble flooring that spans the entirety of the first floor, complementing the expansive high ceilings and accentuating the natural light in the formal living area. Chef’s Kitchen is designed for functionality and style, granite counter-tops, ample cupboards offering storage solutions, with stainless steel appliances. Adjoining the kitchen is the family room and dining room, for effortless entertaining while enjoying captivating views of nature. The first floor includes a spacious office/bedroom and a full bath, providing multiple possibilities. Upstairs a cozy open den/lounge area leads to the giant owner’s suite with sweeping views of the canyon and forest, generous walk-in closet, and deluxe bathroom. Recent upgrades include new exterior paint and new screens. Property has double paned windows, low maintenance landscaping, and equipped smart systems for the entrance and garage door. Other systems include built in ceiling sprinkler system, double HVAC system for each floor of the house and in-wall pest control. Garage has EV charging plug in. LOW HOA, LOW TAX, Close to 91/241/15 FWYS. Schedule your appointment today!
Property Details | ||
|---|---|---|
| Price | $1,100,000 | |
| Bedrooms | 4 | |
| Full Baths | 3 | |
| Total Baths | 3 | |
| Property Style | Spanish | |
| Lot Size Area | 8712 | |
| Lot Size Area Units | Square Feet | |
| Acres | 0.2 | |
| Property Type | Residential | |
| Sub type | SingleFamilyResidence | |
| MLS Sub type | Single Family Residence | |
| Stories | 2 | |
| Features | Cathedral Ceiling(s),Granite Counters,Open Floorplan,Pantry,Recessed Lighting,Unfurnished | |
| Exterior Features | Rain Gutters | |
| Year Built | 2006 | |
| View | Canyon,Hills,Mountain(s),Panoramic,Trees/Woods | |
| Roof | Fire Retardant,Spanish Tile | |
| Heating | Central,Zoned | |
| Foundation | Slab | |
| Accessibility | No Interior Steps,See Remarks | |
| Lot Description | 0-1 Unit/Acre,Landscaped,Lawn,Sprinkler System,Sprinklers Drip System | |
| Laundry Features | Dryer Included,Individual Room,Inside,Upper Level,Washer Included | |
| Pool features | None | |
| Parking Description | Direct Garage Access,Driveway,Electric Vehicle Charging Station(s) | |
| Parking Spaces | 2 | |
| Garage spaces | 2 | |
| Association Fee | 153 | |
| Association Amenities | Dog Park,Maintenance Grounds | |
Geographic Data | ||
| Directions | Lincoln Ave South of Foothill Blvd, go west on Trudy and left on Corbett | |
| County | Riverside | |
| Latitude | 33.838899 | |
| Longitude | -117.597705 | |
| Market Area | 248 - Corona | |
Address Information | ||
| Address | 3613 Corbett Street, Corona, CA 92882 | |
| Postal Code | 92882 | |
| City | Corona | |
| State | CA | |
| Country | United States | |
Listing Information | ||
| Listing Office | Keller Williams Realty | |
| Listing Agent | Annmarie Robinson | |
| Listing Agent Phone | 949-537-1074 | |
| Buyer Agency Compensation | 2.000 | |
| Attribution Contact | 949-537-1074 | |
| Buyer Agency Compensation Type | % | |
| Compensation Disclaimer | The offer of compensation is made only to participants of the MLS where the listing is filed. | |
| Special listing conditions | Standard | |
School Information | ||
| District | Coronado Unified | |
| Elementary School | Franklin | |
| Middle School | Citrus Hil | |
| High School | Corona | |
MLS Information | ||
| Days on market | 12 | |
| MLS Status | Pending | |
| Listing Date | Apr 7, 2024 | |
| Listing Last Modified | Apr 24, 2024 | |
| Tax ID | 275163003 | |
| MLS Area | 248 - Corona | |
| MLS # | PW24068651 | |
This information is believed to be accurate, but without any warranty.


