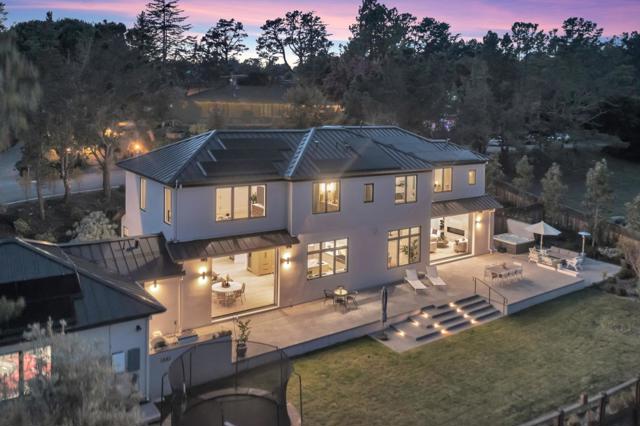Listing by: Eva Chen, Compass
5 Beds
7 Baths
4,814 SqFt
Active
Modern Contemporary 2021 Home, Mt. Diablo and Bay views, stunning attention to detail, mature landscaping and grand entry invites you into the large entertaining rooms and open interior. Living and dining centered around a feature fireplace, European white oak flow seamlessly throughout. Enjoy indoor-outdoor living w/La Cantina sliders. Office w/built-in cabinetry and views of the front yard. Kitchen w/Miele and Liebherr appliances, sweeping countertops, high-end fixtures, family room, outdoor BBQ patio, mudroom, two half baths and connected two-car garage w/workshop. Guest/In-law suite on first floor. Grand staircase leads to four suites upstairs, laundry room, primary suite with two walk in closets. Featuring distributed audio system, network system, LED lighting, 3-zone heating/cooling, ample parking, storage, outdoor fire pit area, spa, outdoor TV, owned 9kw Solar, 3 Tesla Batteries, Custom California Closets, automated window shades... Come indulge in this one-of-a-kind residence!
Property Details | ||
|---|---|---|
| Price | $8,988,000 | |
| Bedrooms | 5 | |
| Full Baths | 5 | |
| Half Baths | 2 | |
| Total Baths | 7 | |
| Property Style | Contemporary,Modern | |
| Lot Size Area | 20908 | |
| Lot Size Area Units | Square Feet | |
| Acres | 0.48 | |
| Property Type | Residential | |
| Sub type | SingleFamilyResidence | |
| MLS Sub type | Single Family Residence | |
| Stories | 2 | |
| Year Built | 2021 | |
| View | Bay,Canyon,City Lights,Mountain(s),Valley | |
| Roof | Metal | |
| Heating | Forced Air | |
| Parking Description | Guest,Workshop in Garage | |
| Parking Spaces | 4 | |
| Garage spaces | 2 | |
Geographic Data | ||
| Directions | Cross Street: Tartan Trail Road | |
| County | San Mateo | |
| Latitude | 37.538505 | |
| Longitude | -122.354993 | |
| Market Area | 699 - Not Defined | |
Address Information | ||
| Address | 60 Glengarry Way, Hillsborough, CA 94010 | |
| Postal Code | 94010 | |
| City | Hillsborough | |
| State | CA | |
| Country | United States | |
Listing Information | ||
| Listing Office | Compass | |
| Listing Agent | Eva Chen | |
| Buyer Agency Compensation | 2.000 | |
| Buyer Agency Compensation Type | % | |
| Compensation Disclaimer | The offer of compensation is made only to participants of the MLS where the listing is filed. | |
| Special listing conditions | Standard | |
| Virtual Tour URL | https://www.60glengarry.com/mls/123345951 | |
School Information | ||
| District | Other | |
MLS Information | ||
| Days on market | 7 | |
| MLS Status | Active | |
| Listing Date | Apr 8, 2024 | |
| Listing Last Modified | Apr 15, 2024 | |
| Tax ID | 038264040 | |
| MLS Area | 699 - Not Defined | |
| MLS # | ML81950180 | |
This information is believed to be accurate, but without any warranty.


