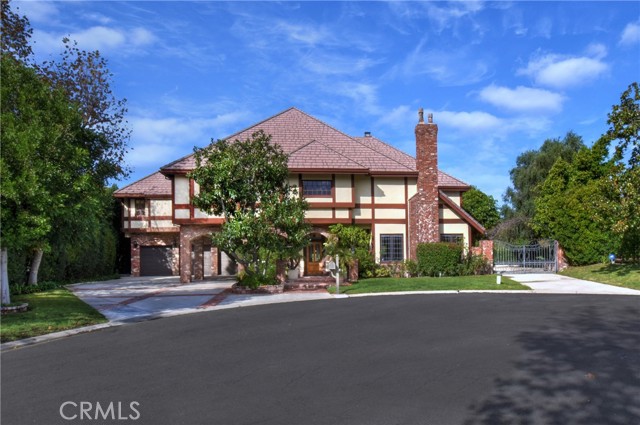Listing by: Jamison Malone, Satori Estates, 805-660-6574
6 Beds
7 Baths
7,251 SqFt
Active
Step into a truly unique Tudor-style estate nestled in a tranquil cul-de-sac within sought-after North Ranch. This stunning residence boasts custom woodwork across its expansive 1-acre park like property, featuring 5 bedrooms and 6 bathrooms in the main house, along with a guest house offering an additional bedroom and bathroom. With spacious living areas including a formal living room, large family room with a bar, and formal dining room, plus a 3-car garage, this home offers ample space for luxurious living. The kitchen is equipped with stainless steel appliances, a marble island, and a breakfast room. The dining room exudes elegance with a custom chandelier, black granite floors, and wooden coffered ceilings, while the living room impresses with walnut wood floors, stained glass windows, and vaulted wooden ceilings. Upstairs, a family area with a billiard table provides extra entertainment space. The expansive primary bedroom boasts a fireplace, seating area, and private balcony overlooking the serene backyard, complemented by custom crystal light fixtures and wood coffered ceilings. Additional guest bedrooms feature en-suite bathrooms and walk-in closets. Outside, enjoy a private tennis court, pool, jacuzzi, fire pit, and lush garden with 25+ mature exotic fruit trees. The estate offers privacy and security with an alarm system, camera security and owned solar panels, and its proximity to North Ranch Country Club adds convenience.
Property Details | ||
|---|---|---|
| Price | $3,995,000 | |
| Bedrooms | 6 | |
| Full Baths | 6 | |
| Half Baths | 1 | |
| Total Baths | 7 | |
| Lot Size Area | 45738 | |
| Lot Size Area Units | Square Feet | |
| Acres | 1.05 | |
| Property Type | Residential | |
| Sub type | SingleFamilyResidence | |
| MLS Sub type | Single Family Residence | |
| Stories | 2 | |
| Exterior Features | Barbecue Private,Lighting | |
| Year Built | 1982 | |
| Subdivision | North Ranch Village (783) | |
| View | Pool,Trees/Woods | |
| Lot Description | 0-1 Unit/Acre,Cul-De-Sac,Front Yard,Garden,Landscaped,Lawn,Lot Over 40000 Sqft,Level,Secluded | |
| Laundry Features | Individual Room | |
| Pool features | Private,Heated,Solar Heat | |
| Parking Description | Carport,Direct Garage Access,Garage,Garage - Three Door | |
| Parking Spaces | 3 | |
| Garage spaces | 3 | |
| Association Fee | 0 | |
Geographic Data | ||
| Directions | Westlake Blvd. to Valley Spring | |
| County | Ventura | |
| Latitude | 34.193893 | |
| Longitude | -118.818272 | |
| Market Area | WV - Westlake Village | |
Address Information | ||
| Address | 4199 Woodlane Court, Westlake Village, CA 91362 | |
| Postal Code | 91362 | |
| City | Westlake Village | |
| State | CA | |
| Country | United States | |
Listing Information | ||
| Listing Office | Satori Estates | |
| Listing Agent | Jamison Malone | |
| Listing Agent Phone | 805-660-6574 | |
| Buyer Agency Compensation | 2.500 | |
| Attribution Contact | 805-660-6574 | |
| Buyer Agency Compensation Type | % | |
| Compensation Disclaimer | The offer of compensation is made only to participants of the MLS where the listing is filed. | |
| Special listing conditions | Standard | |
| Virtual Tour URL | https://vimeo.com/890951334/c793dbf6f9?share=copy | |
School Information | ||
| District | Conejo Valley Unified | |
MLS Information | ||
| Days on market | 132 | |
| MLS Status | Active | |
| Listing Date | Dec 4, 2023 | |
| Listing Last Modified | May 2, 2024 | |
| Tax ID | 6900102085 | |
| MLS Area | WV - Westlake Village | |
| MLS # | SR23220915 | |
This information is believed to be accurate, but without any warranty.


