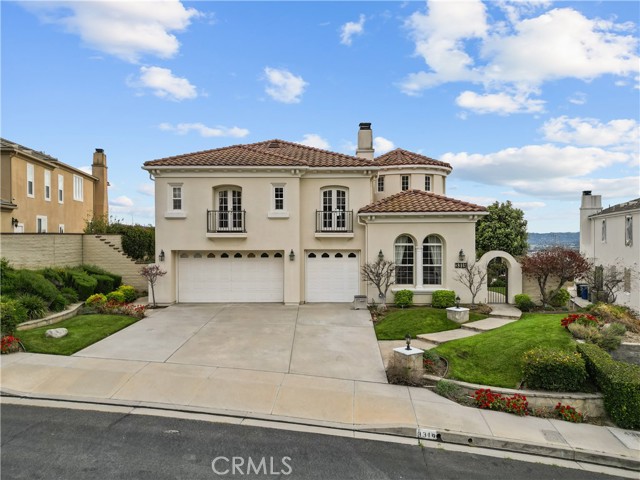Listing by: Zhanna Mafyan, Home Port Real Estate Inc., 818-521-6575
4 Beds
5 Baths
4,491 SqFt
Active
Discover luxury and privacy at its finest in this magnificent custom estate, located in a coveted gated community in Burbank Hills. Perfectly designed for both grand entertaining and intimate family living with breathtaking city views. Step inside to a grand entrance featuring a luxurious foyer with high ceilings and an elegant circular staircase, leading upstairs main suite, two additional bedrooms, and a large open loft currently used as a theater room. The formal living room dazzles with its oversized windows, while the formal dining room has serene views of the meticulously landscaped side yard and tranquil water fountain. Culinary enthusiasts will delight in the oversized chef’s kitchen with breathtaking city views, equipped with Sub-Zero refrigerator, Viking stove, KitchenAid appliances and ample counter space. It seamlessly flows into the family room, making it an ideal space for gatherings. Choose to dine casually in the dining area adjacent to the kitchen, surrounded by large windows and doors that beautifully merge indoor and outdoor living. The backyard is a true oasis, featuring awe-inspiring city views, a spa, and an outdoor kitchen for alfresco dining. The grassy areas offer endless opportunities for outdoor activities or serene relaxation. The sumptuous primary suite is a retreat within itself, featuring dual walk-in closets, a spacious bathroom with dual sinks, a walk-in shower and a jetted tub positioned to overlook the city. Step out onto the private balcony to witness breathtaking sunsets. Welcome to your family dream home!!
Property Details | ||
|---|---|---|
| Price | $3,999,000 | |
| Bedrooms | 4 | |
| Full Baths | 5 | |
| Total Baths | 5 | |
| Lot Size Area | 9767 | |
| Lot Size Area Units | Square Feet | |
| Acres | 0.2242 | |
| Property Type | Residential | |
| Sub type | SingleFamilyResidence | |
| MLS Sub type | Single Family Residence | |
| Stories | 2 | |
| Features | Built-in Features,Ceiling Fan(s),Crown Molding,Granite Counters,High Ceilings,Open Floorplan,Pantry,Recessed Lighting,Stone Counters,Two Story Ceilings,Wired for Sound | |
| Exterior Features | Awning(s),Barbecue Private,Lighting | |
| Year Built | 1999 | |
| View | City Lights | |
| Roof | Spanish Tile | |
| Heating | Central,Fireplace(s) | |
| Lot Description | Back Yard,Front Yard,Landscaped,Lot 6500-9999 | |
| Laundry Features | Dryer Included,Gas Dryer Hookup,Individual Room,Inside,Upper Level,Washer Hookup,Washer Included | |
| Pool features | None | |
| Parking Description | Direct Garage Access,Driveway,Garage,Garage Faces Front,Garage - Single Door,Garage - Two Door,Garage Door Opener | |
| Parking Spaces | 3 | |
| Garage spaces | 3 | |
| Association Fee | 594 | |
| Association Amenities | Picnic Area,Tennis Court(s),Guard,Security,Controlled Access | |
Geographic Data | ||
| Directions | Lamer to Castlemen | |
| County | Los Angeles | |
| Latitude | 34.215481 | |
| Longitude | -118.332445 | |
| Market Area | 610 - Burbank | |
Address Information | ||
| Address | 3319 Castleman Lane, Burbank, CA 91504 | |
| Postal Code | 91504 | |
| City | Burbank | |
| State | CA | |
| Country | United States | |
Listing Information | ||
| Listing Office | Home Port Real Estate Inc. | |
| Listing Agent | Zhanna Mafyan | |
| Listing Agent Phone | 818-521-6575 | |
| Buyer Agency Compensation | 2.500 | |
| Attribution Contact | 818-521-6575 | |
| Buyer Agency Compensation Type | % | |
| Compensation Disclaimer | The offer of compensation is made only to participants of the MLS where the listing is filed. | |
| Special listing conditions | Standard | |
School Information | ||
| District | Burbank Unified | |
MLS Information | ||
| Days on market | 18 | |
| MLS Status | Active | |
| Listing Date | Apr 9, 2024 | |
| Listing Last Modified | Apr 28, 2024 | |
| Tax ID | 2471053003 | |
| MLS Area | 610 - Burbank | |
| MLS # | BB24067727 | |
This information is believed to be accurate, but without any warranty.


