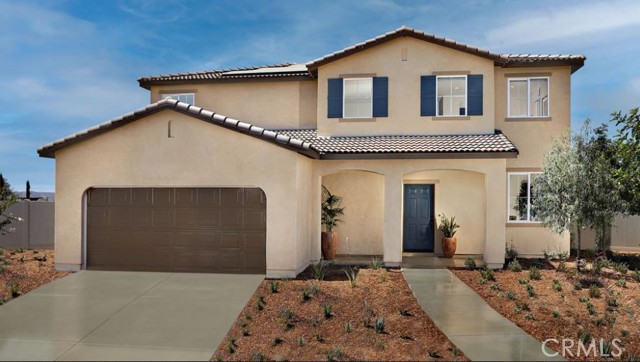Listing by: LESLIE OLIVO, Taylor Morrison Services, lolivo@taylormorrison.com
4 Beds
3 Baths
2,520 SqFt
Active
MLS#EV24070274 REPRESENTATIVE PHOTOS ADDED! September Completion! This two-story Plan 8 residence at Olivewood boasts an expansive master bedroom and bath on the upper level. The master suite offers ample storage, a spacious walk-in shower, dual sink vanity, enclosed water closet, and a versatile all-season walk-in closet. Upstairs, two additional bedrooms and a bonus room provide flexible living space. The well-appointed laundry room adds convenience to this floor. A first-floor bedroom and full bath are ideal for accommodating visiting family or friends. An office hideaway is discreetly tucked off the entry, while direct access from the garage leads into the kitchen. The kitchen features a central island with a stainless-steel single bowl sink, granite countertops, Shaker style cabinets, dishwasher, and a walk-in pantry. The Great room, dining area, and kitchen seamlessly blend, offering easy access to the backyard. Energy efficiency is prioritized with appliances, a tankless water heater, and LED lighting throughout.
Property Details | ||
|---|---|---|
| Price | $605,670 | |
| Bedrooms | 4 | |
| Full Baths | 3 | |
| Half Baths | 0 | |
| Total Baths | 3 | |
| Property Style | Spanish | |
| Lot Size Area | 5768 | |
| Lot Size Area Units | Square Feet | |
| Acres | 0.1324 | |
| Property Type | Residential | |
| Sub type | SingleFamilyResidence | |
| MLS Sub type | Single Family Residence | |
| Stories | 2 | |
| Features | High Ceilings,Open Floorplan,Pantry,Recessed Lighting,Storage,Two Story Ceilings | |
| Year Built | 2024 | |
| Subdivision | Other (OTHR) | |
| View | Mountain(s),Neighborhood | |
| Heating | Central,Forced Air,Natural Gas | |
| Foundation | Slab | |
| Lot Description | Back Yard,Front Yard | |
| Laundry Features | Gas Dryer Hookup,Individual Room,Upper Level,Washer Hookup | |
| Pool features | Association | |
| Parking Description | Direct Garage Access | |
| Parking Spaces | 2 | |
| Garage spaces | 2 | |
| Association Fee | 182 | |
| Association Amenities | Pool,Playground,Biking Trails,Hiking Trails,Maintenance Grounds | |
Geographic Data | ||
| Directions | From the 10 freeway, exit Oak Valley Parkway and head west. Turn left on Potrero Blvd, turn right onto Olivewood Way and left on Sicily Court. Turn left on Cascina Lane. | |
| County | Riverside | |
| Latitude | 33.940321 | |
| Longitude | -117.024198 | |
| Market Area | 263 - Banning/Beaumont/Cherry Valley | |
Address Information | ||
| Address | 36776 Arietta Way, Beaumont, CA 92223 | |
| Postal Code | 92223 | |
| City | Beaumont | |
| State | CA | |
| Country | United States | |
Listing Information | ||
| Listing Office | Taylor Morrison Services | |
| Listing Agent | LESLIE OLIVO | |
| Listing Agent Phone | lolivo@taylormorrison.com | |
| Buyer Agency Compensation | 11180.000 | |
| Attribution Contact | lolivo@taylormorrison.com | |
| Buyer Agency Compensation Type | $ | |
| Compensation Disclaimer | The offer of compensation is made only to participants of the MLS where the listing is filed. | |
| Special listing conditions | Standard | |
School Information | ||
| District | Beaumont | |
MLS Information | ||
| Days on market | 2 | |
| MLS Status | Active | |
| Listing Date | Apr 9, 2024 | |
| Listing Last Modified | Apr 11, 2024 | |
| MLS Area | 263 - Banning/Beaumont/Cherry Valley | |
| MLS # | EV24070274 | |
This information is believed to be accurate, but without any warranty.


