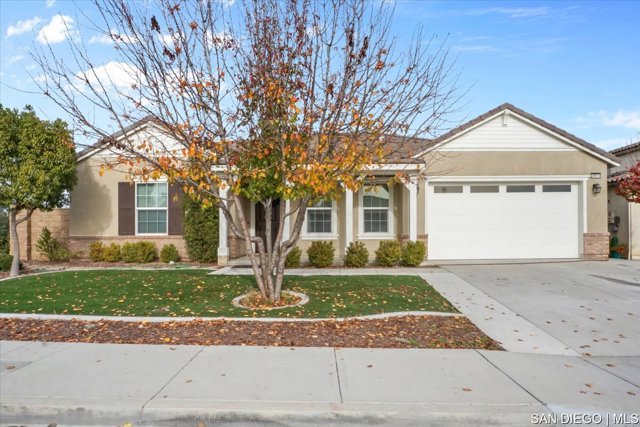Listing by: Felicity Hunter, Real Broker
4 Beds
4 Baths
2,892 SqFt
Pending
Experience the epitome of luxury in this meticulously upgraded single-story home situated on a desirable corner lot. Boasting an impressive 4 bedrooms, a den, and 4 bathrooms, this turnkey property is a true gem. Upon entering, you'll be greeted by the grandeur of 9-foot ceilings, wide hallways, and high-end LVP flooring that exudes warmth and sophistication. To your right, you'll find the Junior Suite, which is ADA compliant, making it ideal for guests or in-laws. To the left, two more generously sized bedrooms, a den, and another full bath await before you reach the expansive Great room. The Great room is truly exceptional, featuring a spacious granite kitchen with a massive island as its centerpiece, surrounded by ample counter space and top-of-the-line cabinets. Stainless-steel appliances and a substantial walk-in pantry complete this culinary haven. The Great room also encompasses a vast formal dining and family room area, flooded with natural light through oversized windows. Adjacent to the Great room, a California room offers an ideal space for entertaining. The private Master suite, tucked away beyond the kitchen, includes a large walk-in closet and a sumptuous master bathroom with upgraded sinks, counters, and cabinetry. The list of upgrades is extensive, including double-paned windows with UV filters and noise reduction, custom built-in closets in all bedrooms, under-cabinet lighting, a tankless water heater, and solar outdoor lighting. Outside, the drought-tolerant landscape is complemented by high-end turf
Property Details | ||
|---|---|---|
| Price | $615,000 | |
| Bedrooms | 4 | |
| Full Baths | 3 | |
| Half Baths | 1 | |
| Total Baths | 4 | |
| Lot Size Area | 7840 | |
| Lot Size Area Units | Square Feet | |
| Acres | 0.18 | |
| Property Type | Residential | |
| Sub type | SingleFamilyResidence | |
| MLS Sub type | Single Family Residence | |
| Stories | 1 | |
| Year Built | 2017 | |
| Heating | Natural Gas,Combination | |
| Lot Description | Sprinkler System | |
| Laundry Features | Electric Dryer Hookup,Gas Dryer Hookup,Individual Room | |
| Pool features | Association | |
| Parking Description | Concrete | |
| Parking Spaces | 5 | |
| Garage spaces | 3 | |
| Association Fee | 70 | |
Geographic Data | ||
| Directions | 215 to McCall East to Heritage Lake Drive, Left on Big Bend, Right on Acadia Cross Street: Heritage Lake Dr. | |
| County | Riverside | |
| Latitude | 33.724301 | |
| Longitude | -117.143463 | |
| Market Area | SRCAR - Southwest Riverside County | |
Address Information | ||
| Address | 29510 Acadia CT, Menifee, CA 92585 | |
| Postal Code | 92585 | |
| City | Menifee | |
| State | CA | |
| Country | United States | |
Listing Information | ||
| Listing Office | Real Broker | |
| Listing Agent | Felicity Hunter | |
| Buyer Agency Compensation | 2.000 | |
| Buyer Agency Compensation Type | % | |
| Compensation Disclaimer | The offer of compensation is made only to participants of the MLS where the listing is filed. | |
MLS Information | ||
| Days on market | 10 | |
| MLS Status | Pending | |
| Listing Date | Apr 9, 2024 | |
| Listing Last Modified | Apr 19, 2024 | |
| Tax ID | 333770018 | |
| MLS Area | SRCAR - Southwest Riverside County | |
| MLS # | SDC0000836SD | |
This information is believed to be accurate, but without any warranty.


