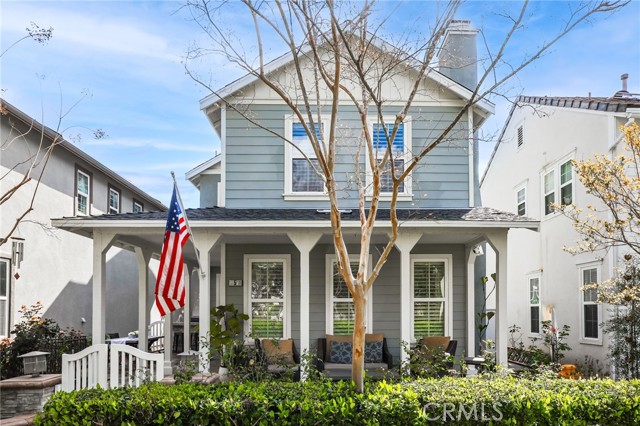Listing by: Josh Zollinger, HOMZ, 949-613-5300
4 Beds
3 Baths
2,134 SqFt
Active
Incredible Location! Beautiful View! This 3 Bedroom + HUGE bonus room, 2,134 sq. ft. home is situated on a premier lot and SITS RIGHT ON THE GREENBELT, opening to the park. Right outside the front door, enjoy Ladera Ranch's amenities. Just a quick walk away, you can reach Oso Grande Elementary School, the Ladera Water Park, Ladera Skate Park, 3 different pools including Covenant Hills Clubhouse, tennis and basketball courts, several playgrounds, plus walking, biking, and hiking trails. Inside, you are instantly greeted with a spacious family room with a cozy fireplace featuring a reclaimed wood mantle and built-ins. Lots of windows provide natural sunlight, complemented by plantation shutters. The kitchen boasts white cabinets, granite countertops, and updated stainless appliances with ample storage space. French Doors from the connected dining room create a great indoor/outdoor entertaining space, with a generous outdoor BBQ/bar area and outdoor dining space. Downstairs is finished with a new powder room and an oversized 2-car garage with extra storage, a tankless hot water heater, epoxy floors, built-in cabinets with butcher-block counters, and a Tesla Charger. Upstairs, all three spacious bedrooms are on the 2nd floor with wood floors and a conveniently located full-size laundry room. The master bedroom is very open and has a nice walk-in closet, plus the all-new posh bathroom has a separate shower and standalone tub, and a private toilet room. The hall bathroom is freshly remodeled and chic. The 3rd floor is a GIANT bonus room which can be used as a 4th bedroom, game room, office, playroom, and can easily be configured into three spaces. The house is fully turnkey and has been repiped. Come sit on the covered front porch and take in the views and sunsets. Come see one of the very best locations in all of Ladera Ranch! Plus, award-winning schools, community events, lighted tennis/pickleball courts, frisbee golf, heated swimming pools, water parks, clubhouses, playgrounds, a dog park, skate park, rock climbing wall, sports fields, sand volleyball, hiking trails, and more!
Property Details | ||
|---|---|---|
| Price | $1,399,000 | |
| Bedrooms | 4 | |
| Full Baths | 2 | |
| Half Baths | 1 | |
| Total Baths | 3 | |
| Lot Size Area | 2272 | |
| Lot Size Area Units | Square Feet | |
| Acres | 0.0522 | |
| Property Type | Residential | |
| Sub type | SingleFamilyResidence | |
| MLS Sub type | Single Family Residence | |
| Stories | 3 | |
| Features | Attic Fan | |
| Year Built | 2004 | |
| Subdivision | Arborage (ARBO) | |
| View | Neighborhood | |
| Heating | Forced Air | |
| Lot Description | Front Yard,Landscaped | |
| Laundry Features | Individual Room,Inside | |
| Pool features | Association,Community,Heated | |
| Parking Spaces | 2 | |
| Garage spaces | 2 | |
| Association Fee | 300 | |
| Association Amenities | Pickleball,Pool,Spa/Hot Tub,Sauna,Barbecue,Outdoor Cooking Area,Picnic Area,Playground,Dog Park,Tennis Court(s),Biking Trails,Hiking Trails,Clubhouse | |
Geographic Data | ||
| Directions | Oso to Antonio RT, to O'Neill RT, to Sienna LT, to Ethereal RT, to Eco LT, RT on Rylestone Cross Streets: Ethereal/Eco | |
| County | Orange | |
| Latitude | 33.543849 | |
| Longitude | -117.645483 | |
| Market Area | LD - Ladera Ranch | |
Address Information | ||
| Address | 5 Rylstone Place, Ladera Ranch, CA 92694 | |
| Postal Code | 92694 | |
| City | Ladera Ranch | |
| State | CA | |
| Country | United States | |
Listing Information | ||
| Listing Office | HOMZ | |
| Listing Agent | Josh Zollinger | |
| Listing Agent Phone | 949-613-5300 | |
| Buyer Agency Compensation | 2.000 | |
| Attribution Contact | 949-613-5300 | |
| Buyer Agency Compensation Type | % | |
| Compensation Disclaimer | The offer of compensation is made only to participants of the MLS where the listing is filed. | |
| Special listing conditions | Standard | |
| Virtual Tour URL | https://listings.carealestatephotography.com/videos/018eca65-4f87-7027-89f3-67711a41f32a | |
School Information | ||
| District | Capistrano Unified | |
| Elementary School | Oso Grande | |
| Middle School | Ladera Ranch | |
| High School | San Juan Hills | |
MLS Information | ||
| Days on market | 19 | |
| MLS Status | Active | |
| Listing Date | Apr 9, 2024 | |
| Listing Last Modified | Apr 29, 2024 | |
| Tax ID | 74138153 | |
| MLS Area | LD - Ladera Ranch | |
| MLS # | OC24070222 | |
This information is believed to be accurate, but without any warranty.


