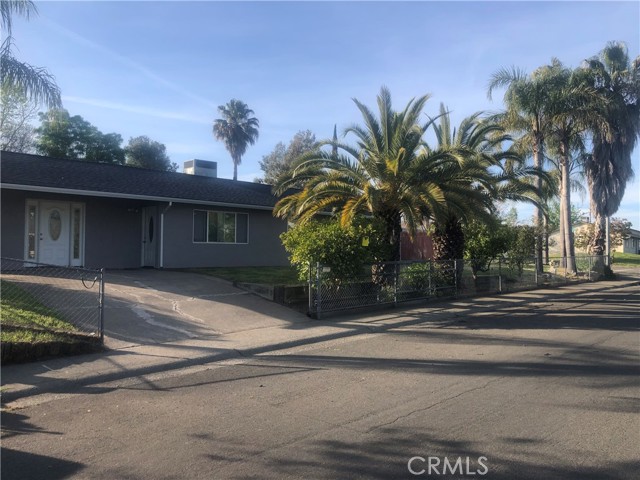Listing by: Cameron Butler-Camp, Mason McDuffie-associated, cameronbutlercamp@gmail.com
3 Beds
2 Baths
1,576 SqFt
Active
Welcome to your dream home! Nestled on a .19-acre lot, this charming residence has classic appeal with modern upgrades. Built-in 1978, this home has been meticulously renovated to offer comfort, style, and convenience. Featuring three bedrooms and two bathrooms, this 1,576 square feet home provides ample space for relaxation and entertainment. Step inside to discover a fresh ambiance enhanced by new flooring and recently painted interiors and exteriors, inviting you to make lasting memories in every corner. The heart of the home shines with brand-new appliances in the kitchen. Enjoy peace of mind with a new roof, exterior doors, AC and heating system, and dual-paned windows, offering enhanced energy efficiency and comfort throughout the seasons. This corner lot offers the perfect blend of space and accessibility for outdoor enthusiasts. The backyard has a new fence installed, offering privacy and security for all your gatherings and leisure activities. Embrace the freedom to create your own backyard design. Vehicle access is available via a separate gate, providing added convenience for your outdoor adventures. Plus, discover the bonus room, perfect for a home office, playroom, or cozy den—tailored to your lifestyle needs. Don't miss out on this exceptional opportunity, experience the endless potential of this corner lot retreat! Conveniently located and thoughtfully updated, this home is ready to welcome you with open arms.
Property Details | ||
|---|---|---|
| Price | $350,000 | |
| Bedrooms | 3 | |
| Full Baths | 1 | |
| Total Baths | 2 | |
| Property Style | Traditional | |
| Lot Size Area | 8276 | |
| Lot Size Area Units | Square Feet | |
| Acres | 0.19 | |
| Property Type | Residential | |
| Sub type | SingleFamilyResidence | |
| MLS Sub type | Single Family Residence | |
| Stories | 1 | |
| Features | Ceiling Fan(s),Granite Counters,Open Floorplan,Recessed Lighting | |
| Exterior Features | Rain Gutters | |
| Year Built | 1978 | |
| View | Neighborhood | |
| Roof | Composition | |
| Heating | Central | |
| Foundation | Slab | |
| Accessibility | 2+ Access Exits,Parking | |
| Lot Description | 0-1 Unit/Acre,Back Yard,Corner Lot,Front Yard | |
| Laundry Features | Inside | |
| Pool features | None | |
| Parking Description | Boat,Carport,Concrete,RV Access/Parking | |
| Parking Spaces | 0 | |
| Garage spaces | 0 | |
| Association Fee | 0 | |
Geographic Data | ||
| Directions | Coroner of Via Corte and Vista Del Cerro | |
| County | Butte | |
| Latitude | 39.475694 | |
| Longitude | -121.53906 | |
Address Information | ||
| Address | 5730 Vista Del Cerro, Oroville, CA 95966 | |
| Postal Code | 95966 | |
| City | Oroville | |
| State | CA | |
| Country | United States | |
Listing Information | ||
| Listing Office | Mason McDuffie-associated | |
| Listing Agent | Cameron Butler-Camp | |
| Listing Agent Phone | cameronbutlercamp@gmail.com | |
| Buyer Agency Compensation | 2.000 | |
| Attribution Contact | cameronbutlercamp@gmail.com | |
| Buyer Agency Compensation Type | % | |
| Compensation Disclaimer | The offer of compensation is made only to participants of the MLS where the listing is filed. | |
| Special listing conditions | Standard | |
School Information | ||
| District | Oroville Union | |
| High School | Las Plumas | |
MLS Information | ||
| Days on market | 12 | |
| MLS Status | Active | |
| Listing Date | Apr 9, 2024 | |
| Listing Last Modified | Apr 21, 2024 | |
| Tax ID | 078130002000 | |
| MLS # | OR24070686 | |
This information is believed to be accurate, but without any warranty.


