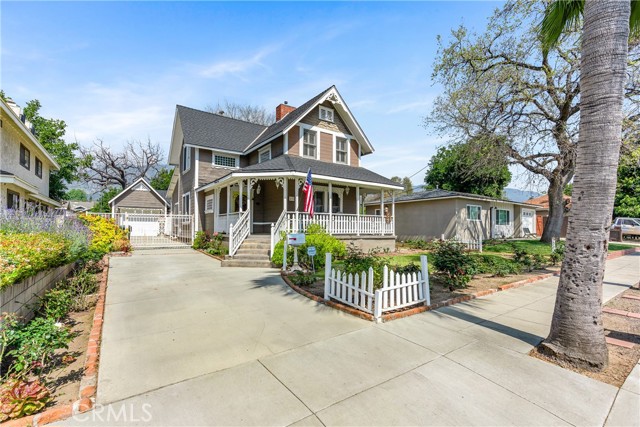Listing by: Margaret Garemore, Seven Gables Real Estate
3 Beds
2 Baths
2,202 SqFt
Pending
The lovely Victorian residence offers beautiful architecture featuring a wraparound front porch, formal entry, large living room with fireplace, and an inviting formal dining room with window seat, dual glass-front hutches and a handsome period-inspired chandelier. The large eat-in country kitchen offers white wood cabinets, vintage hardware, ample cupboard space, Corian countertops, center island with cooktop, pull-out dual pantry, double ovens, dishwasher, refrigerator and a wood-burning potbelly stove. The home has 2,202 square feet of living space with a total of 3 spacious bedrooms and 2 full bathrooms, including the downstairs bedroom and a bathroom with separate tub and shower. Other amenities include a large downstairs office (could be used as a fourth bedroom), wood floors, central air and heat, bay windows, high ceilings, stained glass windows, wall sconces, ceiling fans, skylights, wood windows with interior shutters, bullseye molding and detailed fretwork. The exterior space includes ample driveway parking, side and rear gardens and an oversized 1-car garage. The property includes a fully enclosed separate rear house with private entrance and direct alley access. The rear house offers 832 square feet of living space with 2 bedrooms and 1 full bathroom. The exterior space for the rear house includes a 1-car garage with laundry hookups plus two uncovered parking spaces, and a welcoming backyard with mature trees and gardens.
Property Details | ||
|---|---|---|
| Price | $1,225,000 | |
| Bedrooms | 3 | |
| Full Baths | 2 | |
| Total Baths | 2 | |
| Property Style | Victorian | |
| Lot Size Area | 7993 | |
| Lot Size Area Units | Square Feet | |
| Acres | 0.1835 | |
| Property Type | Residential | |
| Sub type | SingleFamilyResidence | |
| MLS Sub type | Single Family Residence | |
| Stories | 2 | |
| Features | Built-in Features,Ceiling Fan(s),Corian Counters,High Ceilings,Storage | |
| Year Built | 1887 | |
| View | Neighborhood | |
| Roof | Composition,Shingle | |
| Heating | Central,Forced Air | |
| Foundation | Raised | |
| Accessibility | None | |
| Lot Description | Front Yard,Garden,Lawn,Level with Street,Yard | |
| Laundry Features | Dryer Included,Gas Dryer Hookup,See Remarks,Washer Hookup,Washer Included | |
| Pool features | None | |
| Parking Description | Direct Garage Access,Driveway,Garage,Garage Faces Front,Garage Faces Rear,Garage - Single Door,Garage Door Opener,Oversized | |
| Parking Spaces | 3 | |
| Garage spaces | 1 | |
| Association Fee | 0 | |
Geographic Data | ||
| Directions | South of Foothill Blvd, West of Alta Vista | |
| County | Los Angeles | |
| Latitude | 34.149351 | |
| Longitude | -118.008267 | |
| Market Area | 639 - Monrovia | |
Address Information | ||
| Address | 415 W Palm Avenue, Monrovia, CA 91016 | |
| Postal Code | 91016 | |
| City | Monrovia | |
| State | CA | |
| Country | United States | |
Listing Information | ||
| Listing Office | Seven Gables Real Estate | |
| Listing Agent | Margaret Garemore | |
| Buyer Agency Compensation | 2.500 | |
| Buyer Agency Compensation Type | % | |
| Compensation Disclaimer | The offer of compensation is made only to participants of the MLS where the listing is filed. | |
| Special listing conditions | Trust | |
School Information | ||
| District | Monrovia Unified | |
MLS Information | ||
| Days on market | 12 | |
| MLS Status | Pending | |
| Listing Date | Apr 10, 2024 | |
| Listing Last Modified | Apr 23, 2024 | |
| Tax ID | 8505009019 | |
| MLS Area | 639 - Monrovia | |
| MLS # | AR24071003 | |
This information is believed to be accurate, but without any warranty.


