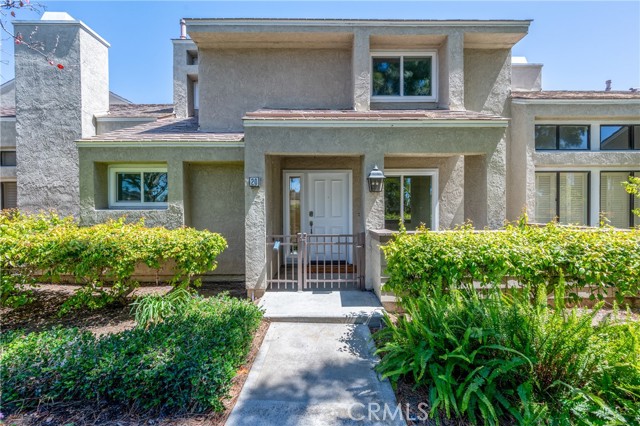Listing by: Jeff Marandi, Re/Max Premier Realty, 949-378-1242
3 Beds
3 Baths
1,594 SqFt
Pending
Spectacular 2-Story Townhome in Beautiful Inside-The-Loop Chateaux Community in the Highly Sought-After Community of Woodbridge Village! Upgrades Galore! Soaring Ceilings and Multiple Skylights! This super bright home has just been completely remodeled. Quality Appointments Include: High-Quality Luxury Vinyl Plank Flooring Throughout; Wide Baseboards; Spacious Living Room with Cathedral Ceiling and Fireplace; Large Dining Room with New Ceiling Lights; Primary Suite with Walk-In Closet, Dual Vanity and Skylight; Main-Floor Bedroom with Closet that could be a Guest Room or Office; All-New Kitchen with Shaker-Style Cabinets, Quartz Countertop, GE Stainless-Steel Appliances (including Refrigerator), and Bright Breakfast Nook; All-New Bathrooms with Designer Touches; All-New Dual-Pane Vinyl Doors and Windows; All-New Light Fixtures, Recessed Lights and Fans; Inside Laundry Room with New Washer and Dryer; All-New Wood-Like, Front Patio with New Concrete Pavers and White Gravels; Water-Resistant Patio Flooring; All-New Door Locks and Handles; All-New HVAC System and Water Heater; Fresh Paint Throughout; Detached 2-Car Garage; and Much More... Walking Distance to the Beautiful South Lake; Elementary, Middle and High Schools! Easy Access to 405 Freeway, Shopping and Restaurants. Enjoy the fantastic Woodbridge Amenities and award-winning Irvine Schools! Do not miss this home!
Property Details | ||
|---|---|---|
| Price | $1,200,000 | |
| Bedrooms | 3 | |
| Full Baths | 2 | |
| Half Baths | 1 | |
| Total Baths | 3 | |
| Lot Size Area | 2000 | |
| Lot Size Area Units | Square Feet | |
| Acres | 0.0459 | |
| Property Type | Residential | |
| Sub type | Townhouse | |
| MLS Sub type | Townhouse | |
| Stories | 2 | |
| Features | Cathedral Ceiling(s),Ceiling Fan(s),Quartz Counters,Recessed Lighting,Two Story Ceilings,Unfurnished | |
| Year Built | 1980 | |
| Subdivision | Chateaux (CT) | |
| View | Trees/Woods | |
| Heating | Central,Forced Air | |
| Accessibility | None | |
| Lot Description | Level with Street,Level,Paved,Sprinklers In Front | |
| Laundry Features | Dryer Included,Inside,See Remarks,Washer Hookup,Washer Included | |
| Pool features | Association | |
| Parking Description | Paved,Garage - Two Door,Garage Door Opener,See Remarks | |
| Parking Spaces | 2 | |
| Garage spaces | 2 | |
| Association Fee | 550 | |
| Association Amenities | Pool,Spa/Hot Tub,Barbecue,Outdoor Cooking Area,Picnic Area,Playground,Tennis Court(s),Sport Court,Biking Trails,Hiking Trails,Clubhouse,Meeting Room | |
Geographic Data | ||
| Directions | Culver to Main, R on Yale, L on Blue lake, L on Reisling, R on Claret. | |
| County | Orange | |
| Latitude | 33.672638 | |
| Longitude | -117.814146 | |
| Market Area | WB - Woodbridge | |
Address Information | ||
| Address | 20 Claret, Irvine, CA 92614 | |
| Postal Code | 92614 | |
| City | Irvine | |
| State | CA | |
| Country | United States | |
Listing Information | ||
| Listing Office | Re/Max Premier Realty | |
| Listing Agent | Jeff Marandi | |
| Listing Agent Phone | 949-378-1242 | |
| Buyer Agency Compensation | 2.000 | |
| Attribution Contact | 949-378-1242 | |
| Buyer Agency Compensation Type | % | |
| Compensation Disclaimer | The offer of compensation is made only to participants of the MLS where the listing is filed. | |
| Special listing conditions | Standard | |
School Information | ||
| District | Irvine Unified | |
| Elementary School | Meadow Park | |
| Middle School | Southlake | |
| High School | Woodbridge | |
MLS Information | ||
| Days on market | 8 | |
| MLS Status | Pending | |
| Listing Date | Apr 10, 2024 | |
| Listing Last Modified | Apr 20, 2024 | |
| Tax ID | 93832043 | |
| MLS Area | WB - Woodbridge | |
| MLS # | OC24070372 | |
This information is believed to be accurate, but without any warranty.


