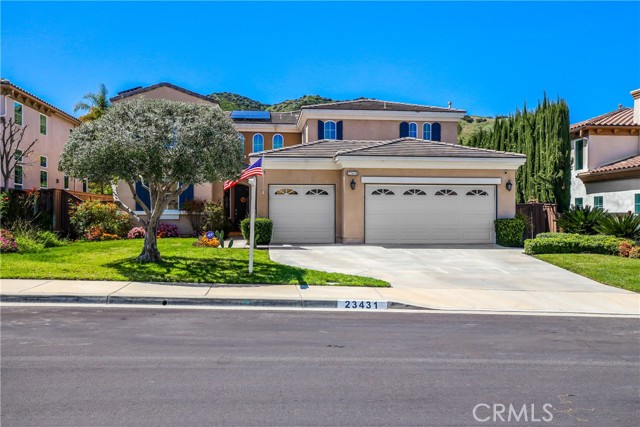Listing by: Vanessa Clifford, First Team Real Estate, 619-993-2806
6 Beds
4 Baths
3,703 SqFt
Pending
This beautiful home is situated in Montecito Ranch in Corona, CA. Featuring 6 bedrooms, 4 full baths, 3 car garage and POOL/SPA. A gated private courtyard leads you to the entrance of the home. There is a main floor bedroom that is tucked away and could work perfectly as a guest room, in-law quarters, office, or it would even make a great room to rent out since it is so secluded from the rest of the home. There is one full bath located downstairs next to main level bedroom. A beautiful foyer welcomes you into the home with cathedral ceilings and custom tile flooring, as well as newly installed luxury vinyl flooring. There is a formal dining area to your right and a formal living area in the center of the home. The kitchen is a chef's dream, featuring a 9x6 kitchen island, double oven, wine/beverage fridge, walk in pantry, nice sized butlers pantry, and plenty of cabinets for storage. The kitchen opens to the family room, which features a beautiful gas/wood burning fireplace. Upstairs you will encounter spacious bedrooms. The primary bedroom features windows that overlook the private pool in the backyard, a large walk in closet, and a private bath with a large jetted tub, and separate shower, dual sinks and vanity. There is a hall bath that can be shared by three of the secondary bedrooms, and one room features its own private bath. Makes a great teen suite! There is built in surround sound throughout the home as well. The backyard features a glimmering pool and in ground spa, a newly installed spa heater, gorgeous landscaping on the hillside, with the rest of the backyard being fully concreted. Works great for easy maintenance and provides plenty of room for poolside furnishings. There is also a built in BBQ that makes entertaining easy and so much fun. The home also has newly installed solar panels that are owned, and HVAC with dual AC units was installed just under two years ago. This home has so much to offer!! The HOA includes a park and community citrus grove! Zoned for Temescal Valley Elementary, El Cerrito Middle School, and Santiago High School. Just minutes to Glen Ivy Day Sa, Glen Ivy Golf Club, Dos Lagos Shops, Restaurants, and movie theater too!
Property Details | ||
|---|---|---|
| Price | $1,150,000 | |
| Bedrooms | 6 | |
| Full Baths | 4 | |
| Total Baths | 4 | |
| Lot Size Area | 8712 | |
| Lot Size Area Units | Square Feet | |
| Acres | 0.2 | |
| Property Type | Residential | |
| Sub type | SingleFamilyResidence | |
| MLS Sub type | Single Family Residence | |
| Stories | 2 | |
| Features | Cathedral Ceiling(s),Ceiling Fan(s),Wired for Sound | |
| Year Built | 2004 | |
| View | Neighborhood | |
| Heating | Central,Fireplace(s),Forced Air,Natural Gas | |
| Lot Description | 0-1 Unit/Acre,Park Nearby | |
| Laundry Features | Dryer Included,Individual Room,Inside,Washer Included | |
| Pool features | Private,In Ground | |
| Parking Description | Driveway,Garage,Garage Faces Front,Garage - Two Door | |
| Parking Spaces | 3 | |
| Garage spaces | 3 | |
| Association Fee | 82 | |
| Association Amenities | Dog Park | |
Geographic Data | ||
| Directions | Exit Temescal Canyon | |
| County | Riverside | |
| Latitude | 33.779631 | |
| Longitude | -117.507822 | |
| Market Area | 248 - Corona | |
Address Information | ||
| Address | 23431 Toronja Corte, Corona, CA 92883 | |
| Postal Code | 92883 | |
| City | Corona | |
| State | CA | |
| Country | United States | |
Listing Information | ||
| Listing Office | First Team Real Estate | |
| Listing Agent | Vanessa Clifford | |
| Listing Agent Phone | 619-993-2806 | |
| Buyer Agency Compensation | 2.000 | |
| Attribution Contact | 619-993-2806 | |
| Buyer Agency Compensation Type | % | |
| Compensation Disclaimer | The offer of compensation is made only to participants of the MLS where the listing is filed. | |
| Special listing conditions | Standard | |
| Virtual Tour URL | https://vimeo.com/933074776 | |
School Information | ||
| District | Corona-Norco Unified | |
MLS Information | ||
| Days on market | 13 | |
| MLS Status | Pending | |
| Listing Date | Apr 10, 2024 | |
| Listing Last Modified | Apr 24, 2024 | |
| Tax ID | 282612003 | |
| MLS Area | 248 - Corona | |
| MLS # | SW24066541 | |
This information is believed to be accurate, but without any warranty.


