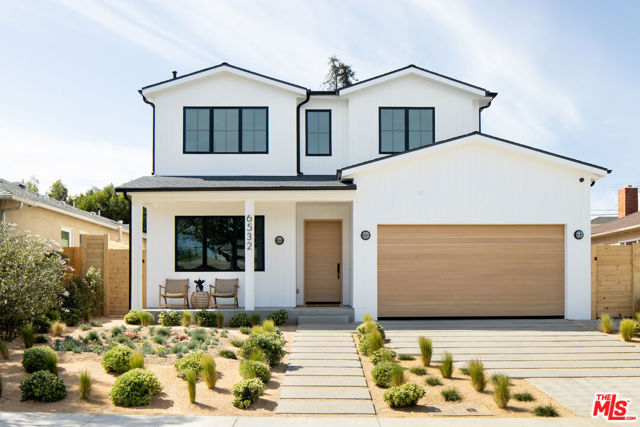Listing by: Paige Ogden, Pardee Properties
5 Beds
6 Baths
4,305 SqFt
Active
The moment you enter this newly built construction, you will be captivated by the soulful earth tones that encompass the sprawling open floor plan. From the Venetian plaster to the Scandinavian wood paneling, every detail was impeccably curated and has custom touches every step of the way. You will fall in love the moment you step into the main house boasting 4 bedrooms and 4.5 bathrooms, alongside an attached spacious ADU that offers 1 Bdrm/1 Bath, a lovely living room, and its own kitchen. As you enter the property, you will immediately enjoy the sprawling, expansive, open floor plan that is infused with natural light and adorned with gorgeous designer fixtures, finishes, and tile work throughout. The incredible chef's kitchen is an entertainer's dream and a culinary masterpiece featuring a large center island, ample custom cabinets, a pantry, and high-end appliances. It seamlessly opens to the living and dining area, complete with built-in cabinets, shelving, and a picturesque fireplace creating an inviting space for relaxation. Walls of glass doors open to the backyard, blurring the lines between indoor and outdoor living. The lush backyard space is wrapped in beautiful greenery and offers you a canvas to create an oasis. Move up to the primary suite is a sanctuary of comfort, boasting high vaulted ceilings, a Juliet balcony, and a spacious walk-in closet with custom shelving. The luxurious primary bath offers a dual vanity, a large soaking tub, and a separate double-head shower. Upstairs, you'll find a convenient laundry room, along with additional space for an office or sitting area. Each bedroom in the main house features an ensuite bath with unique two-tone tile work and walk-in closets providing privacy and convenience for all occupants. Enjoy all the bells and whistles, as the property is CAT6-ready and offers surround sounds throughout. The attached ADU offers flexibility and versatility, which is ideal for guests or rental income. Situated on a tranquil street in North Kentwood, this residence is conveniently located near schools and just a quick drive to Playa Del Rey Beach. Enjoy easy access to shopping, Whole Foods, restaurants, Loyola Marymount University, LAX, Culver City, multiple parks, and more. Experience the best of Westchester living in this impeccably crafted residence, where every detail has been thoughtfully curated for modern comfort and convenience.
Property Details | ||
|---|---|---|
| Price | $3,995,000 | |
| Bedrooms | 5 | |
| Full Baths | 5 | |
| Half Baths | 1 | |
| Total Baths | 6 | |
| Lot Size | 50x120 | |
| Lot Size Area | 6002 | |
| Lot Size Area Units | Square Feet | |
| Acres | 0.1378 | |
| Property Type | Residential | |
| Sub type | SingleFamilyResidence | |
| MLS Sub type | Single Family Residence | |
| Stories | 1 | |
| Features | Open Floorplan,High Ceilings,Recessed Lighting | |
| Year Built | 2024 | |
| View | City Lights,Mountain(s) | |
| Heating | Central | |
| Lot Description | Back Yard,Front Yard,Landscaped,Yard | |
| Laundry Features | Individual Room,Upper Level | |
| Pool features | None | |
| Parking Description | Direct Garage Access,Driveway,Garage - Two Door,Garage,Side by Side | |
| Parking Spaces | 4 | |
| Garage spaces | 2 | |
| Association Fee | 80 | |
Geographic Data | ||
| Directions | North of S La Tijera Blvd, South of Bluff Creek Dr, West of the 405, East of Lincoln Blvd | |
| County | Los Angeles | |
| Latitude | 33.97437 | |
| Longitude | -118.404896 | |
| Market Area | C29 - Westchester | |
Address Information | ||
| Address | 6532 Firebrand Street, Los Angeles, CA 90045 | |
| Postal Code | 90045 | |
| City | Los Angeles | |
| State | CA | |
| Country | United States | |
Listing Information | ||
| Listing Office | Pardee Properties | |
| Listing Agent | Paige Ogden | |
| Buyer Agency Compensation | 2.000 | |
| Buyer Agency Compensation Type | % | |
| Compensation Disclaimer | The offer of compensation is made only to participants of the MLS where the listing is filed. | |
| Special listing conditions | Standard | |
| Virtual Tour URL | https://my.matterport.com/show/?m=yp6eLvuJCzC&mls=1 | |
MLS Information | ||
| Days on market | 23 | |
| MLS Status | Active | |
| Listing Date | Apr 10, 2024 | |
| Listing Last Modified | May 3, 2024 | |
| Tax ID | 4110015064 | |
| MLS Area | C29 - Westchester | |
| MLS # | 24372549 | |
This information is believed to be accurate, but without any warranty.


