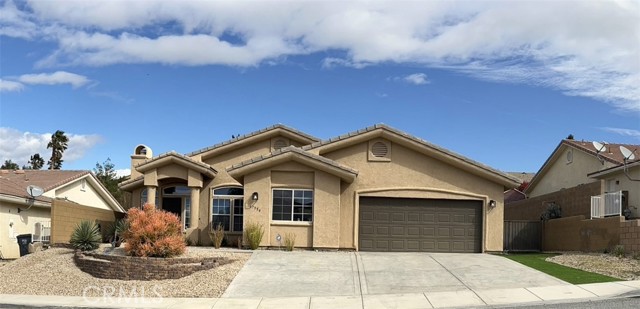Listing by: Tana Moreland, CENTURY 21 PRIMETIME REALTORS, 909-578-1186
4 Beds
2 Baths
1,895 SqFt
Active
Looking for a Turnkey home with an Open Floorplan? Well, look no further. As you park, admire its curb appeal, and tastefully designed front yard. When you exit your car and walk towards the entry, don't forget to view the seating area, allowing you to take in the breath-taking view from the front yard. Enter the home into the living room area, which has a fireplace to keep you warm and cozy. The living room seamlessly flows into the formal dining area, creating an open and inviting space. With high ceilings throughout, the sense of openness is enhanced. Breeze through to the kitchen, making particular note of the openness, its functionality, plenty of cabinet space, and in keeping with entertaining your guests, it overlooks the family room. This gorgeous home has a split floorplan with the primary bedroom and ensuite being on one side of the family room, and the three additional bedrooms being located on the opposite side of the family room. The primary bedroom and one of the additional bedrooms have sliders leading to the backyard. The third bedroom has a walk-in closet. The fourth bedroom is at the front of the home. Let your imagination soar! The architectural style of the home provides a naturally covered back patio area for relaxing. The rear landscaping has been completed with artificial turf, tastefully decorated pavers, and is ready for you and your family. Newer AC unit, dishwasher, refrigerator, and hooded microwave installed. Comes with solar to help with keeping your energy bill low all year round, especially during the warm summers. Perfect for a first-time home buyer, someone looking to upgrade/down-grade, or an Airbnb. Local to Coachella.
Property Details | ||
|---|---|---|
| Price | $485,000 | |
| Bedrooms | 4 | |
| Full Baths | 2 | |
| Total Baths | 2 | |
| Lot Size Area | 10019 | |
| Lot Size Area Units | Square Feet | |
| Acres | 0.23 | |
| Property Type | Residential | |
| Sub type | SingleFamilyResidence | |
| MLS Sub type | Single Family Residence | |
| Stories | 1 | |
| Features | Ceiling Fan(s),High Ceilings,Open Floorplan,Recessed Lighting,Tile Counters | |
| Year Built | 2005 | |
| View | Desert,Mountain(s) | |
| Roof | Tile | |
| Heating | Central | |
| Accessibility | No Interior Steps | |
| Lot Description | Back Yard,Cul-De-Sac,Front Yard,Landscaped,Lot 10000-19999 Sqft | |
| Laundry Features | Dryer Included,Gas Dryer Hookup,Individual Room,Washer Hookup,Washer Included | |
| Pool features | None | |
| Parking Description | Direct Garage Access,Driveway,Driveway Up Slope From Street,Garage,Garage Faces Front,RV Potential | |
| Parking Spaces | 2 | |
| Garage spaces | 2 | |
| Association Fee | 0 | |
Geographic Data | ||
| Directions | Mountain View to Alexandria Ct | |
| County | Riverside | |
| Latitude | 33.945749 | |
| Longitude | -116.476152 | |
| Market Area | 340 - Desert Hot Springs | |
Address Information | ||
| Address | 67954 Alexandria Court, Desert Hot Springs, CA 92240 | |
| Postal Code | 92240 | |
| City | Desert Hot Springs | |
| State | CA | |
| Country | United States | |
Listing Information | ||
| Listing Office | CENTURY 21 PRIMETIME REALTORS | |
| Listing Agent | Tana Moreland | |
| Listing Agent Phone | 909-578-1186 | |
| Buyer Agency Compensation | 2.000 | |
| Attribution Contact | 909-578-1186 | |
| Buyer Agency Compensation Type | % | |
| Compensation Disclaimer | The offer of compensation is made only to participants of the MLS where the listing is filed. | |
| Special listing conditions | Standard | |
| Virtual Tour URL | https://www.wellcomemat.com/mls/55rq473cd4f91ljgc | |
School Information | ||
| District | Palm Springs Unified | |
| High School | Desert Hot Springs | |
MLS Information | ||
| Days on market | 21 | |
| MLS Status | Active | |
| Listing Date | Apr 1, 2024 | |
| Listing Last Modified | May 1, 2024 | |
| Tax ID | 656450029 | |
| MLS Area | 340 - Desert Hot Springs | |
| MLS # | CV24058580 | |
This information is believed to be accurate, but without any warranty.


