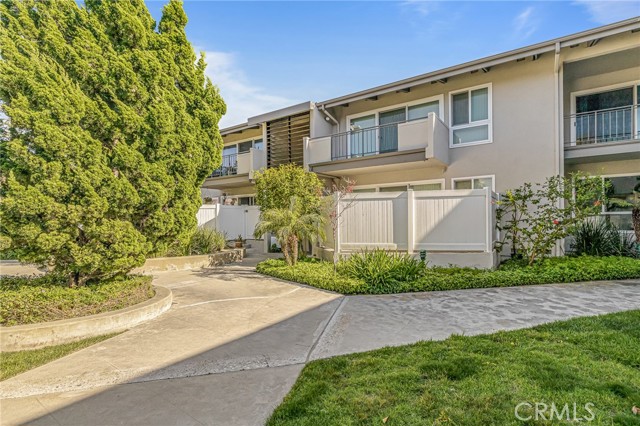Listing by: Gabrielle Herendeen, RE/MAX Estate Properties, 310-433-7313
1 Beds
1 Bath
870 SqFt
Active Under Contract
Welcome to this inviting first floor condo, where understated elegance meets versatile living. Inside you will discover a bright and spacious layout filled with an abundance of natural light that highlights the neutral finishes and airy atmosphere. Adorned with blonde laminate flooring and crisp white walls, the spacious layout creates a clean canvas for your personal touches. Indulge in the flexibility of the space, featuring a versatile area complete with a closet, ideal for transforming into a second bedroom or a private office. The dining area, cooled by a ceiling fan, effortlessly flows into the kitchen via a convenient breakfast bar, offering a perfect spot for casual dining while enjoying views of the picturesque cul-de-sac street lined with trees. The well-appointed kitchen boasts ample white cabinetry, neutral countertops, a geometric backsplash, a range, stainless steel dishwasher, even the refrigerator. Step through vinyl sliding glass doors from the living room onto the oversized patio, creating an inviting outdoor sanctuary for relaxation or entertaining. The hallway closet would be the perfect place to install a clothes washer and dryer, as some neighbors have done. Continue to the full bathroom with white cabinetry, white countertops, and sand colored tile in the shower/tub enclosure. Retreat to your relaxing bedroom, generously sized with ample closet space. This home provides a peaceful escape from the hustle and bustle of the main road within a gated garden community. The vinyl fencing around your patio has a gate that leads to the common area for easier access to the pool when you are already outside. Enjoy the association amenities including the refreshing swimming pool, patio with loungers and outdoor dining area, recreation room, laundry facilities, and well-maintained grounds. One assigned garage parking space plus a dedicated storage closet accompanies this home. There is often abundant street parking available as well. The reasonable HOA dues include the water, trash, basic cable, and insurance. Conveniently located in the heart of Torrance where residents enjoy proximity to the Madrona Nature Center, Wilson Park and farmer's market, renowned medical centers, Del Amo Fashion Center, and the South Bay's premier retail, entertainment, and dining destinations. Experience convenient coastal living in this condominium retreat with modern conveniences, smoother commutes, and beachside fun just moments away.
Property Details | ||
|---|---|---|
| Price | $500,000 | |
| Bedrooms | 1 | |
| Full Baths | 1 | |
| Total Baths | 1 | |
| Lot Size Area | 156031 | |
| Lot Size Area Units | Square Feet | |
| Acres | 3.582 | |
| Property Type | Residential | |
| Sub type | Condominium | |
| MLS Sub type | Condominium | |
| Stories | 1 | |
| Features | Ceiling Fan(s),Living Room Deck Attached,Storage | |
| Year Built | 1963 | |
| View | Courtyard,Trees/Woods | |
| Heating | Radiant | |
| Lot Description | Landscaped | |
| Laundry Features | Community,See Remarks | |
| Pool features | Community | |
| Parking Description | Assigned,Garage | |
| Parking Spaces | 1 | |
| Garage spaces | 1 | |
| Association Fee | 404 | |
| Association Amenities | Pool,Recreation Room,Cable TV,Maintenance Grounds,Trash,Water,Other | |
Geographic Data | ||
| Directions | Carson Street to Maple Ave. Park on Monterey Street. | |
| County | Los Angeles | |
| Latitude | 33.830255 | |
| Longitude | -118.340478 | |
| Market Area | 126 - Central Torrance | |
Address Information | ||
| Address | 1745 Maple Avenue #55, Torrance, CA 90503 | |
| Unit | 55 | |
| Postal Code | 90503 | |
| City | Torrance | |
| State | CA | |
| Country | United States | |
Listing Information | ||
| Listing Office | RE/MAX Estate Properties | |
| Listing Agent | Gabrielle Herendeen | |
| Listing Agent Phone | 310-433-7313 | |
| Buyer Agency Compensation | 2.500 | |
| Attribution Contact | 310-433-7313 | |
| Buyer Agency Compensation Type | % | |
| Compensation Disclaimer | The offer of compensation is made only to participants of the MLS where the listing is filed. | |
| Special listing conditions | Standard | |
School Information | ||
| District | Torrance Unified | |
| Elementary School | Hickory | |
| Middle School | Madrona | |
| High School | Torrance | |
MLS Information | ||
| Days on market | 7 | |
| MLS Status | Active Under Contract | |
| Listing Date | Apr 10, 2024 | |
| Listing Last Modified | Apr 18, 2024 | |
| Tax ID | 7359024176 | |
| MLS Area | 126 - Central Torrance | |
| MLS # | SB24071149 | |
This information is believed to be accurate, but without any warranty.


