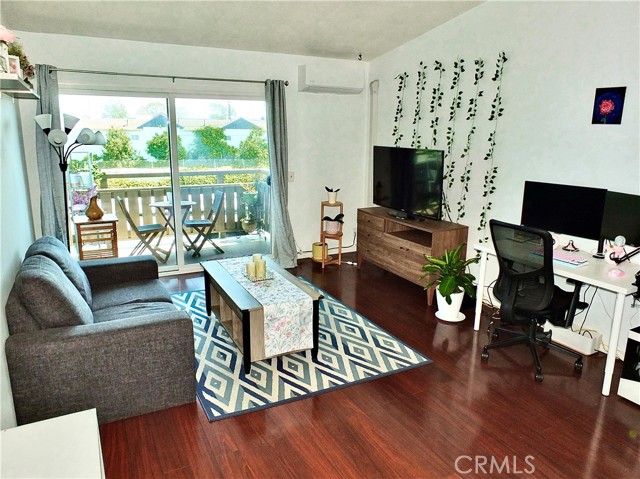Listing by: David Pimblett, Beach Cities Properties, Inc.
1 Beds
1 Bath
656 SqFt
Active
Welcome to your new home in the charming Ponderosa Pines community! This tastefully upgraded upper level condo offers a delightful living experience from the moment you step inside. As you enter, you'll be greeted by vaulted ceilings that create an airy and expansive atmosphere, seamlessly connecting the living room, kitchen, and dining area. The kitchen boasts modern appliances and includes a convenient European style washer/dryer combo, making laundry day a breeze. Natural light floods the rooms through the double pane windows, creating a warm and inviting ambiance throughout. The generously sized bedroom features a large walk-in closet, providing ample storage space for all your needs. Step outside onto your private balcony, complete with additional storage, where you can unwind and enjoy peaceful moments of relaxation. The Ponderosa Pines community offers an array of amenities for your enjoyment, including a sparkling pool, soothing spa, and convenient laundry facilities. You'll also have the convenience of a covered parking space for your vehicle. Situated in a prime location, this condo is just moments away from shops, schools, parks, and entertainment options, ensuring you'll have everything you need right at your fingertips. Don't miss the opportunity to make this delightful condo your own and experience the best of comfortable and convenient living in the heart of Ponderosa Pines!
Property Details | ||
|---|---|---|
| Price | $415,900 | |
| Bedrooms | 1 | |
| Full Baths | 1 | |
| Total Baths | 1 | |
| Lot Size Area | 287924 | |
| Lot Size Area Units | Square Feet | |
| Acres | 6.6098 | |
| Property Type | Residential | |
| Sub type | Condominium | |
| MLS Sub type | Condominium | |
| Stories | 2 | |
| Features | Balcony,High Ceilings,Living Room Deck Attached | |
| Exterior Features | Lighting | |
| Year Built | 1978 | |
| View | Mountain(s),Peek-A-Boo,Reservoir | |
| Heating | Combination,Electric | |
| Lot Description | Near Public Transit | |
| Laundry Features | Common Area,Community,See Remarks,Washer Hookup,Washer Included | |
| Pool features | Association,Community,In Ground | |
| Parking Description | Assigned,Carport,Detached Carport,Controlled Entrance,Covered,Asphalt,Gated | |
| Parking Spaces | 1 | |
| Garage spaces | 0 | |
| Association Fee | 405 | |
| Association Amenities | Pool,Spa/Hot Tub,Maintenance Grounds,Trash,Sewer,Water,Pet Rules,Call for Rules,Controlled Access | |
Geographic Data | ||
| Directions | North of Torrance Blvd./ South of Del Amo Blvd. | |
| County | Los Angeles | |
| Latitude | 33.842753 | |
| Longitude | -118.289773 | |
| Market Area | 123 - County Strip | |
Address Information | ||
| Address | 20712 S. Vermont Ave. S #7, Torrance, CA 90502 | |
| Unit | 7 | |
| Postal Code | 90502 | |
| City | Torrance | |
| State | CA | |
| Country | United States | |
Listing Information | ||
| Listing Office | Beach Cities Properties, Inc. | |
| Listing Agent | David Pimblett | |
| Buyer Agency Compensation | 2.000 | |
| Buyer Agency Compensation Type | % | |
| Compensation Disclaimer | The offer of compensation is made only to participants of the MLS where the listing is filed. | |
| Special listing conditions | Standard | |
School Information | ||
| District | Los Angeles Unified | |
| Elementary School | Van Deen | |
| Middle School | Stephen White | |
| High School | Carson | |
MLS Information | ||
| Days on market | 19 | |
| MLS Status | Active | |
| Listing Date | Apr 11, 2024 | |
| Listing Last Modified | Apr 30, 2024 | |
| Tax ID | 7350001041 | |
| MLS Area | 123 - County Strip | |
| MLS # | PW24071461 | |
This information is believed to be accurate, but without any warranty.


