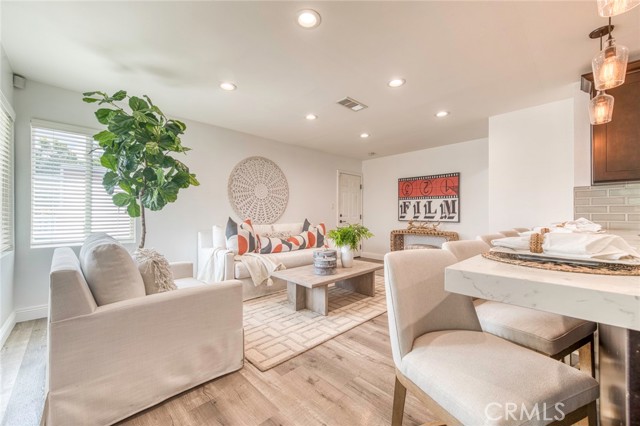Listing by: Amy Cimetta, Vista Sotheby’s International Realty, 310.428.8804
3 Beds
2 Baths
1,239 SqFt
Pending
This remodeled, single family home in the desirable Bixby neighborhood checks all the major boxes and offers the little details that truly make this home special. It all starts at the quintessential front porch that hosts a charming bench to relax while viewing the neighborhood. The open floorplan offers a generous-sized living room and spacious kitchen. Quartz counters, stainless steel appliances including a wine fridge, and custom cabinets will please the most serious of cooks. The large peninsula comfortably offers seating for five, and is the perfect place to gather around for meals, drinks, parties, homework, work-work, or chit chat. Down the hall there are two nicely sized bedrooms and a full bathroom. And at the end of the hall, enter the dramatic, primary suite. It's spacious and roomy and easily accommodates a king-sized bed. And with large windows and French doors, it's drenched in light. A frameless shower and separate jetted tub offer a spa-like ensuite bathroom. And this impressive bedroom is capped off with a walk-in closet. Through the French doors, step out into the large backyard with large lawn area, two separate patios with enough space for multiple entertaining areas, a charming swing seat, and built-in bar to get the party started. This backyard is ready for all types of outdoor entertaining; the possibilities are endless. And that's not all! There are two large storage sheds in the backyard and a dog run. The garage has a few surprises as well. It has been used as a separate work area and has a mini-split system for heat & air, and ceiling fan to create a comfortable environment. It also hosts the inside portion of the dog run so that the pups can run in-and-out at will. The kennel can always be removed from the garage to allow 2 car parking. Additional features include luxury vinyl floors throughout, central A/C, barbecue, and whole house security system. Great location in a great neighborhood. Easy drive to Bixby Knolls Park, shopping, restaurants, and freeways.
Property Details | ||
|---|---|---|
| Price | $899,000 | |
| Bedrooms | 3 | |
| Full Baths | 2 | |
| Total Baths | 2 | |
| Property Style | Traditional | |
| Lot Size Area | 5265 | |
| Lot Size Area Units | Square Feet | |
| Acres | 0.1209 | |
| Property Type | Residential | |
| Sub type | SingleFamilyResidence | |
| MLS Sub type | Single Family Residence | |
| Stories | 1 | |
| Features | Ceiling Fan(s),Copper Plumbing Full,Open Floorplan,Quartz Counters,Recessed Lighting,Storage | |
| Year Built | 1942 | |
| View | None | |
| Heating | Central,Forced Air,Natural Gas | |
| Lot Description | Back Yard,Front Yard | |
| Laundry Features | Dryer Included,Gas Dryer Hookup,In Garage,Washer Included | |
| Pool features | None | |
| Parking Spaces | 2 | |
| Garage spaces | 2 | |
| Association Fee | 0 | |
Geographic Data | ||
| Directions | Cherry Avenueto E San Antonio Dr. Take a right on Gundry Ave. | |
| County | Los Angeles | |
| Latitude | 33.843995 | |
| Longitude | -118.173504 | |
| Market Area | 6 - Bixby, Bixby Knolls, Los Cerritos | |
Address Information | ||
| Address | 4725 Gundry Avenue, Long Beach, CA 90807 | |
| Postal Code | 90807 | |
| City | Long Beach | |
| State | CA | |
| Country | United States | |
Listing Information | ||
| Listing Office | Vista Sotheby’s International Realty | |
| Listing Agent | Amy Cimetta | |
| Listing Agent Phone | 310.428.8804 | |
| Buyer Agency Compensation | 2.500 | |
| Attribution Contact | 310.428.8804 | |
| Buyer Agency Compensation Type | % | |
| Compensation Disclaimer | The offer of compensation is made only to participants of the MLS where the listing is filed. | |
| Special listing conditions | Standard | |
| Virtual Tour URL | https://youtu.be/tef4o4br2SM | |
School Information | ||
| District | Long Beach Unified | |
MLS Information | ||
| Days on market | 8 | |
| MLS Status | Pending | |
| Listing Date | Apr 8, 2024 | |
| Listing Last Modified | May 10, 2024 | |
| Tax ID | 7136008017 | |
| MLS Area | 6 - Bixby, Bixby Knolls, Los Cerritos | |
| MLS # | SB24069563 | |
This information is believed to be accurate, but without any warranty.


