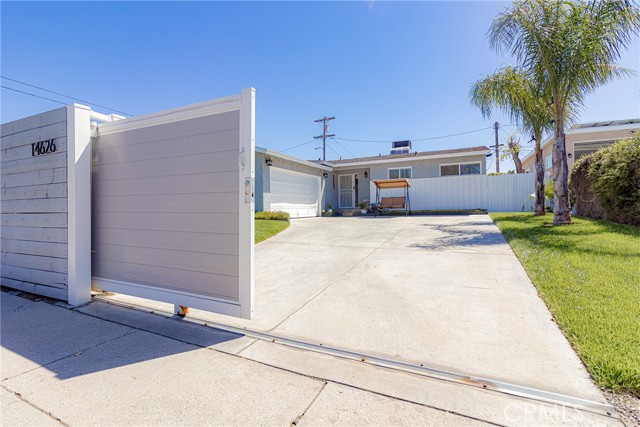Listing by: Glenda Martinez, House Of Seven Gables Real Estate Inc.
3 Beds
3 Baths
1,638 SqFt
Active Under Contract
Welcome to your newly remodeled haven! This stunning residence boasts a modern aesthetic with ample open space, perfect for comfortable living and entertaining guests. Step into the heart of the home, where a newly remodeled kitchen awaits, adorned with real wood cabinetry that exudes timeless elegance. Prepare culinary delights in style and enjoy the seamless flow of this culinary oasis. As you explore further, classic laminated hardwood floors guide your path, lending warmth and sophistication to every corner. Newer windows flood the interiors with natural light, creating a welcoming ambiance throughout. Outside, discover a beautiful patio offering privacy and security. The backyard retreat beckons, reminiscent of a Zen oasis along with an inviting SPA awaits for your evening relaxation. Whether you're unwinding after a long day or hosting gatherings with loved ones, this outdoor sanctuary is yours to enjoy. Indulge in the luxury of all newly remodeled bathrooms, each designed to elevate your daily routine. The master bedroom boasts a spacious layout and features a master bath for added convenience and comfort. Additional bedrooms offer ample space for rest and rejuvenation, ensuring everyone in the household feels right at home. Don't miss the opportunity to make this exquisite residence yours. Schedule a showing today and experience the epitome of modern living in a serene and stylish setting. List of features: Copper plumbing, central a/c/heat, recessed lighting, dual pane windows, granite counters, rich wood kitchen cabinets, inside laundry, three(3) bathrooms, two car garage, and a lot more
Property Details | ||
|---|---|---|
| Price | $874,999 | |
| Bedrooms | 3 | |
| Full Baths | 3 | |
| Total Baths | 3 | |
| Lot Size Area | 7001 | |
| Lot Size Area Units | Square Feet | |
| Acres | 0.1607 | |
| Property Type | Residential | |
| Sub type | SingleFamilyResidence | |
| MLS Sub type | Single Family Residence | |
| Stories | 1 | |
| Year Built | 1955 | |
| View | None | |
| Lot Description | 0-1 Unit/Acre | |
| Laundry Features | Inside | |
| Pool features | None | |
| Parking Spaces | 2 | |
| Garage spaces | 2 | |
| Association Fee | 0 | |
Geographic Data | ||
| Directions | Off of Van Nuys Pl. | |
| County | Los Angeles | |
| Latitude | 34.246543 | |
| Longitude | -118.451332 | |
| Market Area | PC - Panorama City | |
Address Information | ||
| Address | 14626 Van Nuys Pl., Panorama City, CA 91402 | |
| Postal Code | 91402 | |
| City | Panorama City | |
| State | CA | |
| Country | United States | |
Listing Information | ||
| Listing Office | House Of Seven Gables Real Estate Inc. | |
| Listing Agent | Glenda Martinez | |
| Buyer Agency Compensation | 2.000 | |
| Buyer Agency Compensation Type | % | |
| Compensation Disclaimer | The offer of compensation is made only to participants of the MLS where the listing is filed. | |
| Special listing conditions | Standard | |
School Information | ||
| District | Los Angeles Unified | |
MLS Information | ||
| Days on market | 17 | |
| MLS Status | Active Under Contract | |
| Listing Date | Apr 11, 2024 | |
| Listing Last Modified | Apr 29, 2024 | |
| Tax ID | 2650022018 | |
| MLS Area | PC - Panorama City | |
| MLS # | SR24071268 | |
This information is believed to be accurate, but without any warranty.


