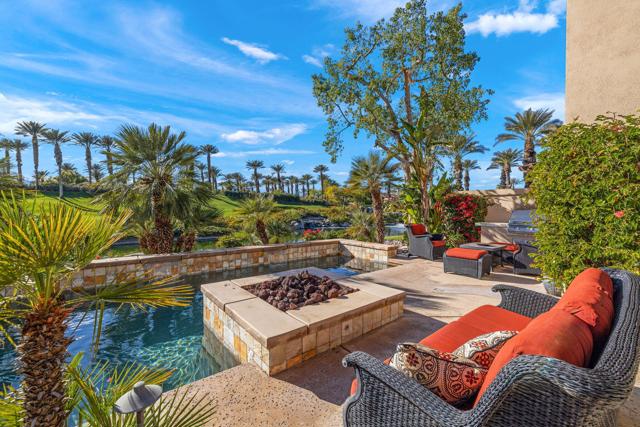Listing by: Craig Conley, Bennion Deville Homes
3 Beds
4 Baths
3,402 SqFt
Active
This stunning 3bed,4bath residence nestled within the prestigious Indian Ridge CC boasts a perfect location overlooking the picturesque 2nd hole of the Grove course.Immerse yourself in breathtaking panoramic mountain & water views that surround this exquisite property.Step into a world of elegance & comfort with an open-concept kitchen seamlessly flowing into the inviting living space.The formal living & dining rooms are adorned with tasteful details & separated by a dual-sided fireplace,creating a warm & inviting ambiance.Entertain with style at the wet bar,adding a touch of sophistication to your gatherings.Indulge in the outdoor oasis featuring a GORGEOUS pool & spa w/ tanning shelf,complete with all-new equipment & electric awnings for your relaxation & enjoyment.The spacious den/attached casita,with private entrance &murphy bed offers versatility & convenience.Each bathroom has been fully remodeled to the highest standards of luxury.The newly remodeled laundry room adds functionality & convenience to your daily routine.Enjoy year-round comfort with BRAND NEW energy-efficient a/c & heating units.This home not only exudes style & comfort but also features practical upgrades,including a freshly painted exterior,widened driveway & leased solar system for enhanced energy efficiency. Experience upscale living in this meticulously upgraded home,where every detail has been carefully crated to provide a lifestyle of sophistication & serenity!Club membership available! Motivated
Property Details | ||
|---|---|---|
| Price | $1,599,500 | |
| Bedrooms | 3 | |
| Full Baths | 4 | |
| Half Baths | 0 | |
| Total Baths | 4 | |
| Lot Size Area | 3049 | |
| Lot Size Area Units | Square Feet | |
| Acres | 0.07 | |
| Property Type | Residential | |
| Sub type | SingleFamilyResidence | |
| MLS Sub type | Single Family Residence | |
| Stories | 2 | |
| Features | Built-in Features,Dry Bar,Recessed Lighting,Open Floorplan,High Ceilings,Bar,Partially Furnished | |
| Year Built | 1993 | |
| Subdivision | Indian Ridge | |
| View | Creek/Stream,Water,Pool,Panoramic,Mountain(s),Lake,Golf Course | |
| Roof | Tile | |
| Heating | Fireplace(s),Forced Air,Natural Gas | |
| Foundation | Slab | |
| Lot Description | Landscaped,Waterfront,On Golf Course,Sprinkler System,Sprinklers Timer,Planned Unit Development | |
| Laundry Features | Individual Room | |
| Pool features | In Ground,Pebble,Electric Heat,Private | |
| Parking Description | Golf Cart Garage,Driveway,Direct Garage Access,Tandem Garage,Side by Side,Oversized | |
| Parking Spaces | 5 | |
| Garage spaces | 2 | |
| Association Fee | 1035 | |
| Association Amenities | Controlled Access,Other,Management,Maintenance Grounds,Trash,Security,Cable TV | |
Geographic Data | ||
| Directions | enter Indian ridge main gate, turn left on red arrow trail, right on desert holly, house is on the right. Cross Street: Red Arrow Trail. | |
| County | Riverside | |
| Latitude | 33.75558 | |
| Longitude | -116.328569 | |
| Market Area | 324 - East Palm Desert | |
Address Information | ||
| Address | 191 Desert Holly Drive, Palm Desert, CA 92211 | |
| Postal Code | 92211 | |
| City | Palm Desert | |
| State | CA | |
| Country | United States | |
Listing Information | ||
| Listing Office | Bennion Deville Homes | |
| Listing Agent | Craig Conley | |
| Buyer Agency Compensation | 2.500 | |
| Buyer Agency Compensation Type | % | |
| Compensation Disclaimer | The offer of compensation is made only to participants of the MLS where the listing is filed. | |
| Special listing conditions | Standard | |
MLS Information | ||
| Days on market | 13 | |
| MLS Status | Active | |
| Listing Date | Apr 11, 2024 | |
| Listing Last Modified | Apr 25, 2024 | |
| Tax ID | 632492012 | |
| MLS Area | 324 - East Palm Desert | |
| MLS # | 219109833DA | |
This information is believed to be accurate, but without any warranty.


