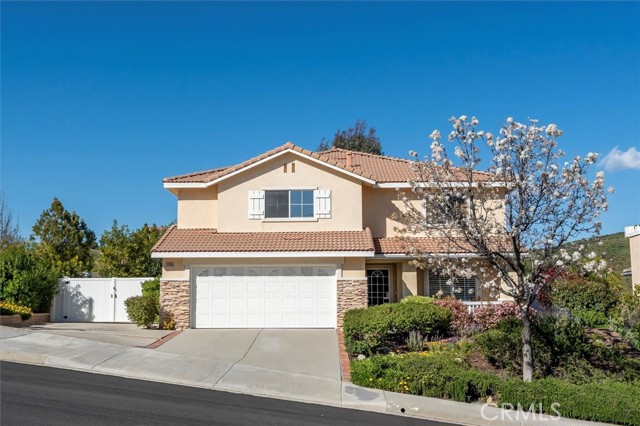Listing by: Bridget Alves, RE/MAX Gateway, 818-635-6473
5 Beds
3 Baths
3,482 SqFt
Active
Welcome to this expansive and inviting residence which boasts almost 3500 sq. ft. of spacious living and entertaining spaces, nestled in the desirable Double CC Ranch neighborhood. Offering 5 bedrooms and 3 baths, this home provides flexibility and comfort for families of any size. Step into the heart of the home, where a huge, freshly painted kitchen awaits with a central island, plenty of cabinet and counter space, and stainless-steel appliances. The kitchen features custom, gorgeous ceramic floor tile, adding elegance and durability to the space. It seamlessly flows into a generous family room featuring a cozy fireplace and recessed lighting, creating the perfect ambiance for gatherings and relaxation. Retreat to the luxurious primary bedroom suite, complete with its own fireplace, new luxury vinyl flooring, stunning views, and a huge spa-like bathroom featuring a walk-in shower, oval soaking tub, and an oversized walk-in closet. An additional guest bedroom and bath on the main level, both adorned with the same stunning ceramic floor tile as the kitchen, provide convenience and accessibility. This property provides numerous desirable features, including ceiling fans throughout, crown molding, indoor laundry room, Tinted windows and a newer whole house fan for energy efficiency, and plantation shutters throughout, adding a touch of elegance and privacy to every room. The spacious loft offers additional living or recreational space, ideal for various lifestyle needs. Outside, the entertainment continues with a beautifully landscaped yard, complete with a cabana, perfect for grilling and hosting outdoor parties. Close to the lake for summer fun and convenient freeway access, there's also plenty of room for RV parking and storage behind newer white vinyl gates, including a large storage shed. No HOA fees or Mello Roos. Don't miss out on the opportunity to call this entertainer's paradise your own!
Property Details | ||
|---|---|---|
| Price | $975,000 | |
| Bedrooms | 5 | |
| Full Baths | 3 | |
| Total Baths | 3 | |
| Lot Size Area | 8265 | |
| Lot Size Area Units | Square Feet | |
| Acres | 0.1897 | |
| Property Type | Residential | |
| Sub type | SingleFamilyResidence | |
| MLS Sub type | Single Family Residence | |
| Stories | 2 | |
| Features | Built-in Features,Ceiling Fan(s),Crown Molding,Tile Counters | |
| Year Built | 2000 | |
| Subdivision | Cimarron at Double C (CIMA) | |
| View | Mountain(s),Neighborhood | |
| Heating | Central | |
| Lot Description | Back Yard,Corner Lot,Front Yard,Garden,Landscaped | |
| Laundry Features | Inside | |
| Pool features | None | |
| Parking Description | Garage - Two Door | |
| Parking Spaces | 2 | |
| Garage spaces | 2 | |
| Association Fee | 0 | |
Geographic Data | ||
| Directions | 5 North to Lake Hughes Rd. Left onto Lake Hughes Rd. Right onto the Old Rd. Left onto Oak Valley Rd. Right onto Sierra Oak Trail. | |
| County | Los Angeles | |
| Latitude | 34.509908 | |
| Longitude | -118.637165 | |
| Market Area | NCAS - North Castaic | |
Address Information | ||
| Address | 32530 Sierra Oak Trail, Castaic, CA 91384 | |
| Postal Code | 91384 | |
| City | Castaic | |
| State | CA | |
| Country | United States | |
Listing Information | ||
| Listing Office | RE/MAX Gateway | |
| Listing Agent | Bridget Alves | |
| Listing Agent Phone | 818-635-6473 | |
| Buyer Agency Compensation | 2.500 | |
| Attribution Contact | 818-635-6473 | |
| Buyer Agency Compensation Type | % | |
| Compensation Disclaimer | The offer of compensation is made only to participants of the MLS where the listing is filed. | |
| Special listing conditions | Standard | |
| Virtual Tour URL | https://inhometours.hd.pics/32530-Sierra-Oak-Trail/idx | |
School Information | ||
| District | William S. Hart Union | |
MLS Information | ||
| Days on market | 22 | |
| MLS Status | Active | |
| Listing Date | Apr 11, 2024 | |
| Listing Last Modified | May 3, 2024 | |
| Tax ID | 2865090017 | |
| MLS Area | NCAS - North Castaic | |
| MLS # | SR24070250 | |
This information is believed to be accurate, but without any warranty.


