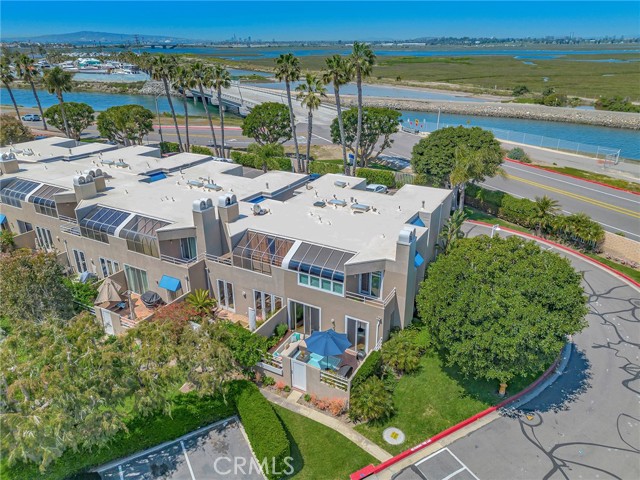Listing by: Lisa Dowell, Seven Gables Real Estate, 714-349-5303
3 Beds
3 Baths
1,736 SqFt
Active
Enjoy the Harbour resort-life style living year round in this stunning contemporary off-water home in the highly sought after SeaBridge gated community. This Sun kissed home is on a larger corner lot with mountain & water views from one of the three decks. Easy access to the ocean & main channel. Move in Ready. All bathrooms have been tastefully updated. Great use of ceiling fans in all three bedrooms & living room. You will love how light & bright this two story home is. Great open floor plan for entertaining.The kitchen has been completely remodeled, including Gas Stove. Beautiful engineered wood flooring, recessed lighting, great use of granite. Stacked brick fireplace in the living room. You will enjoy the expanded primary en-suite, includes fireplace, private deck, custom walk in closet, stunning bathroom & vanity with dual sinks & skylight in the remodeled shower.The two other bedrooms share a deck. The color pallet is so soothing throughout this home. Two car attached garage with direct access!. Ample additional street parking. Cool ocean breezes, great End unit & Best floor plan in the community! Rarely on the market! This home has it all. Look no further, your dream home is ready for you. SeaBridge is a well maintained coastal community offering one tennis court, one combo tennis/pickle ball court., club house, sparkling pool,spa & BBQ area. Beautiful beach that is walking distance & great schools,shopping & marinas nearby.
Property Details | ||
|---|---|---|
| Price | $1,220,000 | |
| Bedrooms | 3 | |
| Full Baths | 2 | |
| Half Baths | 1 | |
| Total Baths | 3 | |
| Property Style | Contemporary | |
| Lot Size Area | 1760 | |
| Lot Size Area Units | Square Feet | |
| Acres | 0.0404 | |
| Property Type | Residential | |
| Sub type | Townhouse | |
| MLS Sub type | Townhouse | |
| Stories | 2 | |
| Features | Balcony,Built-in Features,Ceiling Fan(s),Granite Counters,Living Room Deck Attached,Open Floorplan,Recessed Lighting | |
| Exterior Features | Barbecue Private,Lighting,Rain Gutters | |
| Year Built | 1979 | |
| Subdivision | Seabridge (HHSB) | |
| View | Mountain(s),Neighborhood,Park/Greenbelt,Peek-A-Boo,See Remarks,Water | |
| Roof | See Remarks | |
| Waterfront | Beach Access,Marina in Community | |
| Heating | Central | |
| Foundation | Slab | |
| Accessibility | 2+ Access Exits | |
| Lot Description | 0-1 Unit/Acre,Close to Clubhouse,Landscaped,Lawn,Level with Street,Park Nearby,Paved | |
| Laundry Features | Gas & Electric Dryer Hookup,In Garage | |
| Pool features | Association,Community,Heated,In Ground | |
| Parking Description | Direct Garage Access,Garage,Garage Faces Front,Garage - Two Door,Garage Door Opener,Other,Permit Required,See Remarks | |
| Parking Spaces | 2 | |
| Garage spaces | 2 | |
| Association Fee | 508 | |
| Association Amenities | Pickleball,Pool,Spa/Hot Tub,Barbecue,Tennis Court(s),Clubhouse,Pet Rules,Pets Permitted,Management | |
Geographic Data | ||
| Directions | Edinger to Countess/Sparkler Dr | |
| County | Orange | |
| Latitude | 33.729318 | |
| Longitude | -118.06889 | |
| Market Area | 17 - Northwest Huntington Beach | |
Address Information | ||
| Address | 3408 Sparkler Drive, Huntington Beach, CA 92649 | |
| Postal Code | 92649 | |
| City | Huntington Beach | |
| State | CA | |
| Country | United States | |
Listing Information | ||
| Listing Office | Seven Gables Real Estate | |
| Listing Agent | Lisa Dowell | |
| Listing Agent Phone | 714-349-5303 | |
| Buyer Agency Compensation | 2.000 | |
| Attribution Contact | 714-349-5303 | |
| Buyer Agency Compensation Type | % | |
| Compensation Disclaimer | The offer of compensation is made only to participants of the MLS where the listing is filed. | |
| Special listing conditions | Standard | |
| Virtual Tour URL | https://www.wellcomemat.com/mls/54fb31730c151lk3q | |
School Information | ||
| District | Huntington Beach Union High | |
| Elementary School | Harbor View | |
| Middle School | Marine View | |
| High School | Marina | |
MLS Information | ||
| Days on market | 16 | |
| MLS Status | Active | |
| Listing Date | Apr 11, 2024 | |
| Listing Last Modified | Apr 28, 2024 | |
| Tax ID | 17870594 | |
| MLS Area | 17 - Northwest Huntington Beach | |
| MLS # | OC24071319 | |
This information is believed to be accurate, but without any warranty.


